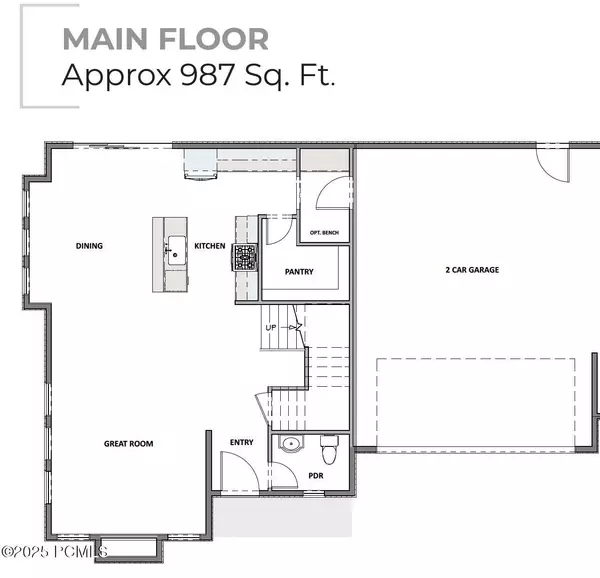3 Beds
3 Baths
3,334 SqFt
3 Beds
3 Baths
3,334 SqFt
Key Details
Property Type Single Family Home
Sub Type Single Family Residence
Listing Status Active
Purchase Type For Sale
Square Footage 3,334 sqft
Price per Sqft $322
Subdivision Bonner Meadows
MLS Listing ID 12502037
Style Multi-Level Unit
Bedrooms 3
Full Baths 1
Half Baths 1
Three Quarter Bath 1
Year Built 2025
Annual Tax Amount $1
Tax Year 2025
Lot Size 9,583 Sqft
Acres 0.22
Lot Dimensions 0.22
Property Sub-Type Single Family Residence
Source Park City Board of REALTORS®
Property Description
Location
State UT
County Wasatch
Community Bonner Meadows
Area 30 - Midway
Rooms
Basement Sump Pump
Interior
Interior Features Ceiling(s) - 9 Ft Plus, Double Vanity, Kitchen Island, Open Floorplan, Pantry, Vaulted Ceiling(s), Walk-In Closet(s)
Heating Fireplace(s), Forced Air, Furnace - Energy Star Rated
Cooling Air Conditioning, ENERGY STAR Qualified Equipment
Flooring Tile
Fireplaces Number 1
Fireplaces Type Gas
Equipment Smoke Alarm
Fireplace Yes
Exterior
Exterior Feature Drip Irrigation
Garage Spaces 2.0
Utilities Available Electricity Connected, High Speed Internet Available, Natural Gas Connected
Amenities Available None
View Y/N Yes
View Mountain(s)
Roof Type Asphalt,Shingle
Total Parking Spaces 2
Building
Lot Description Corner Lot, Gradual Slope, Level
Foundation Slab
Water Public
Architectural Style Multi-Level Unit
Structure Type Stone,Wood Siding
New Construction Yes
Schools
School District Wasatch
Others
Tax ID 00-0022-0231
Acceptable Financing 1031 Exchange, Cash, Conventional
Listing Terms 1031 Exchange, Cash, Conventional






