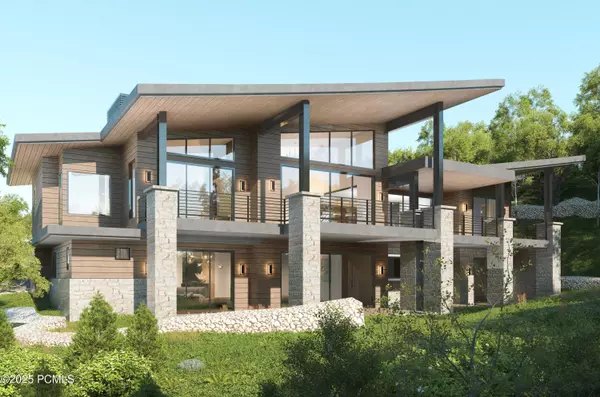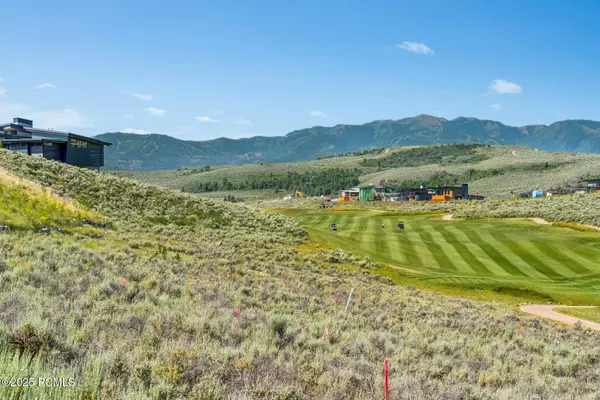6 Beds
7 Baths
7,173 SqFt
6 Beds
7 Baths
7,173 SqFt
Key Details
Property Type Single Family Home
Sub Type Single Family Residence
Listing Status Active
Purchase Type For Sale
Square Footage 7,173 sqft
Price per Sqft $1,087
Subdivision Vista Point
MLS Listing ID 12502968
Style Mountain Contemporary
Bedrooms 6
Full Baths 2
Half Baths 1
Three Quarter Bath 4
HOA Fees $1,500/qua
Annual Tax Amount $8,789
Tax Year 2024
Lot Size 1.000 Acres
Acres 1.0
Lot Dimensions 1.0
Property Sub-Type Single Family Residence
Source Park City Board of REALTORS®
Property Description
Enjoy over 2,000 square feet of covered outdoor entertaining space, ideal for year-round gatherings and soaking in nature. Showcasing organic luxury at its finest, the home was thoughtfully designed to feel like a serene mountain retreat with a refined blend of natural materials, warm tones, and layered textures creates an inviting atmosphere that balances comfort with supreme sophistication. Buyers currently have the opportunity to customize interior selections and make changes through 4-way construction, guided by Christie Lewis Interiors, ensuring a personalized and elevated living experience. Please contact the listing agent to request the current design plans and lookbook for the home. A Full Golf Membership is available, offering access to Promontory's world-class amenities, including golf, dining, spa, fitness, skiing, and equestrian facilities.
Location
State UT
County Summit
Community Vista Point
Area 22 - Promontory
Interior
Interior Features Gas Dryer Hookup, Storage, Ceiling(s) - 9 Ft Plus, Double Vanity, Electric Dryer Hookup, Kitchen Island, Main Level Master Bedroom, Open Floorplan, Pantry, Vaulted Ceiling(s), Walk-In Closet(s), Wet Bar, See Remarks, Breakfast Bar
Heating ENERGY STAR Qualified Furnace, ENERGY STAR Qualified Boiler, Natural Gas, Radiant Floor
Cooling Air Conditioning, Central Air
Flooring Tile
Fireplaces Number 3
Fireplaces Type Gas
Equipment Appliances
Fireplace Yes
Exterior
Exterior Feature Balcony, Gas BBQ, Gas BBQ Stubbed, Lawn Sprinkler - Timer
Parking Features Hose Bibs, Guest
Garage Spaces 3.0
Utilities Available Cable Available, Electricity Connected, High Speed Internet Available, Natural Gas Connected, Phone Available
Amenities Available Tennis Court(s), Clubhouse, Fitness Room, Pets Allowed w/Restrictions, Pool, Sauna, Shuttle Service, Steam Room, Hot Tub
View Y/N Yes
View Golf Course, Mountain(s), See Remarks
Roof Type Asphalt,Metal,Shingle
Porch true
Total Parking Spaces 3
Garage No
Building
Lot Description Gradual Slope, Natural Vegetation, See Remarks
Foundation Slab, Concrete Perimeter
Water Public
Architectural Style Mountain Contemporary
Structure Type Steel Siding,Stone,Wood Siding,Concrete
New Construction Yes
Schools
School District South Summit
Others
Tax ID Pvp-5
Acceptable Financing Cash, Conventional
Listing Terms Cash, Conventional
Virtual Tour https://www.spotlighthometours.com/tours/tour.php?mls=12502968&state=UT






