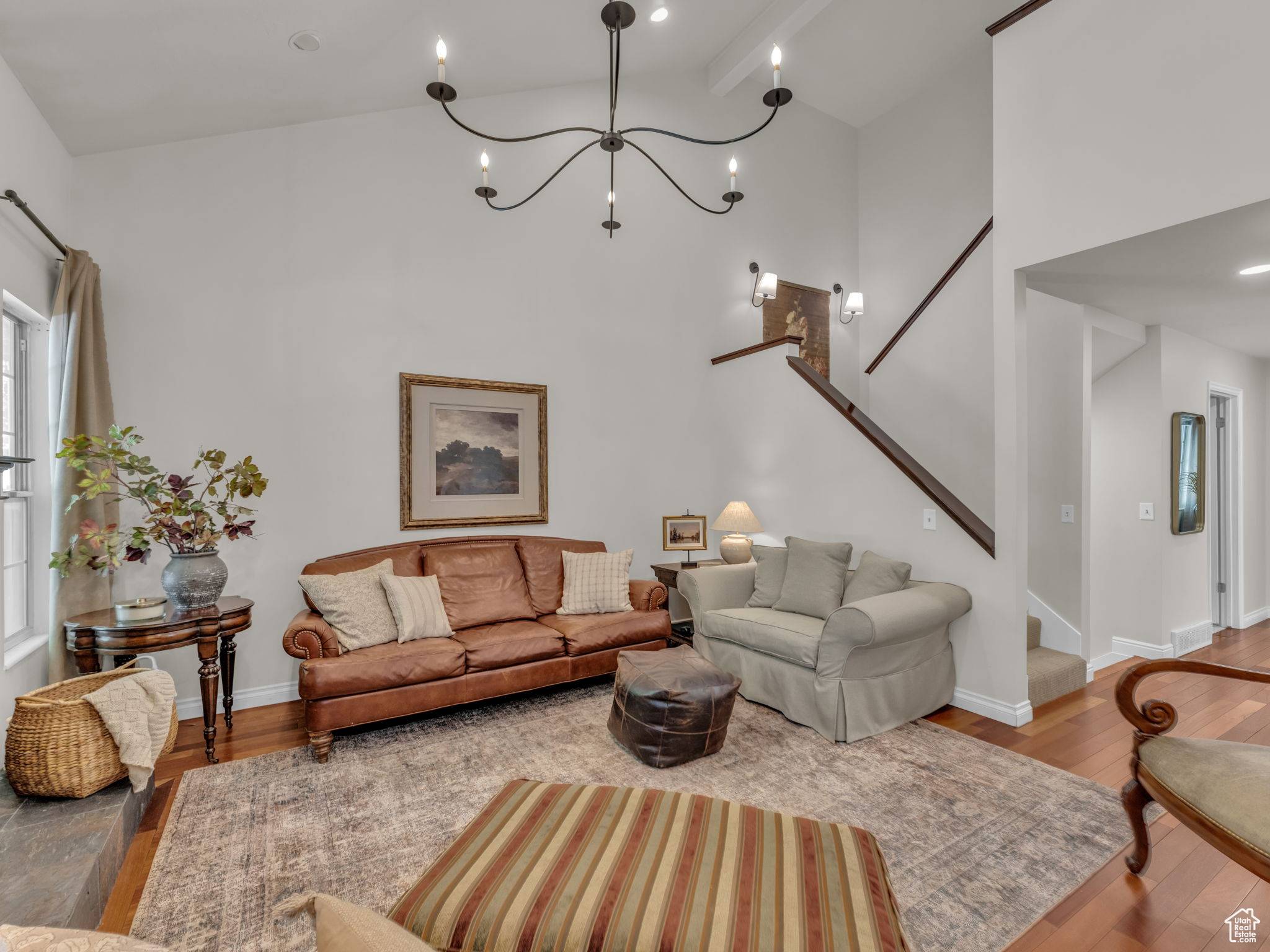4 Beds
4 Baths
2,453 SqFt
4 Beds
4 Baths
2,453 SqFt
OPEN HOUSE
Sat Jul 05, 11:00am - 1:00pm
Key Details
Property Type Condo
Sub Type Condominium
Listing Status Active
Purchase Type For Sale
Square Footage 2,453 sqft
Price per Sqft $198
Subdivision 27Th Street
MLS Listing ID 2095950
Style Townhouse; Row-end
Bedrooms 4
Full Baths 3
Half Baths 1
Construction Status Blt./Standing
HOA Fees $410/mo
HOA Y/N Yes
Abv Grd Liv Area 1,555
Year Built 1983
Annual Tax Amount $2,501
Lot Size 435 Sqft
Acres 0.01
Lot Dimensions 0.0x0.0x0.0
Property Sub-Type Condominium
Property Description
Location
State UT
County Salt Lake
Area Magna; Taylrsvl; Wvc; Slc
Zoning Multi-Family
Rooms
Basement Full
Main Level Bedrooms 1
Interior
Interior Features Bath: Primary, Bath: Sep. Tub/Shower, Closet: Walk-In, Disposal, Kitchen: Updated, Oven: Gas, Range: Gas, Range/Oven: Free Stdng., Vaulted Ceilings
Heating Forced Air, Gas: Central
Cooling Central Air
Flooring Carpet, Hardwood, Tile
Fireplaces Number 2
Inclusions Ceiling Fan, Dryer, Microwave, Range, Refrigerator, Washer, Video Door Bell(s), Video Camera(s)
Fireplace Yes
Window Features Blinds,Drapes,Part
Appliance Ceiling Fan, Dryer, Microwave, Refrigerator, Washer
Laundry Electric Dryer Hookup
Exterior
Exterior Feature Balcony, Double Pane Windows, Lighting, Patio: Covered, Sliding Glass Doors, Patio: Open
Garage Spaces 2.0
Pool Fenced, Heated, In Ground
Community Features Clubhouse
Utilities Available Natural Gas Connected, Electricity Connected, Sewer Connected, Sewer: Public, Water Connected
Amenities Available Clubhouse, RV Parking, Fitness Center, Insurance, Pet Rules, Pets Permitted, Pool, Sewer Paid, Snow Removal, Trash, Water
View Y/N Yes
View Mountain(s)
Roof Type Asphalt
Present Use Residential
Topography Cul-de-Sac, Curb & Gutter, Fenced: Full, Road: Paved, Secluded Yard, Sidewalks, Sprinkler: Auto-Full, Terrain, Flat, View: Mountain
Porch Covered, Patio: Open
Total Parking Spaces 6
Private Pool Yes
Building
Lot Description Cul-De-Sac, Curb & Gutter, Fenced: Full, Road: Paved, Secluded, Sidewalks, Sprinkler: Auto-Full, View: Mountain
Faces East
Story 3
Sewer Sewer: Connected, Sewer: Public
Water Culinary
Finished Basement 95
Structure Type Aluminum,Brick
New Construction No
Construction Status Blt./Standing
Schools
Elementary Schools Truman
Middle Schools Bennion
High Schools Taylorsville
School District Granite
Others
HOA Fee Include Insurance,Sewer,Trash,Water
Senior Community No
Tax ID 21-09-402-025
Monthly Total Fees $410
Acceptable Financing Cash, Conventional, FHA, VA Loan
Listing Terms Cash, Conventional, FHA, VA Loan






