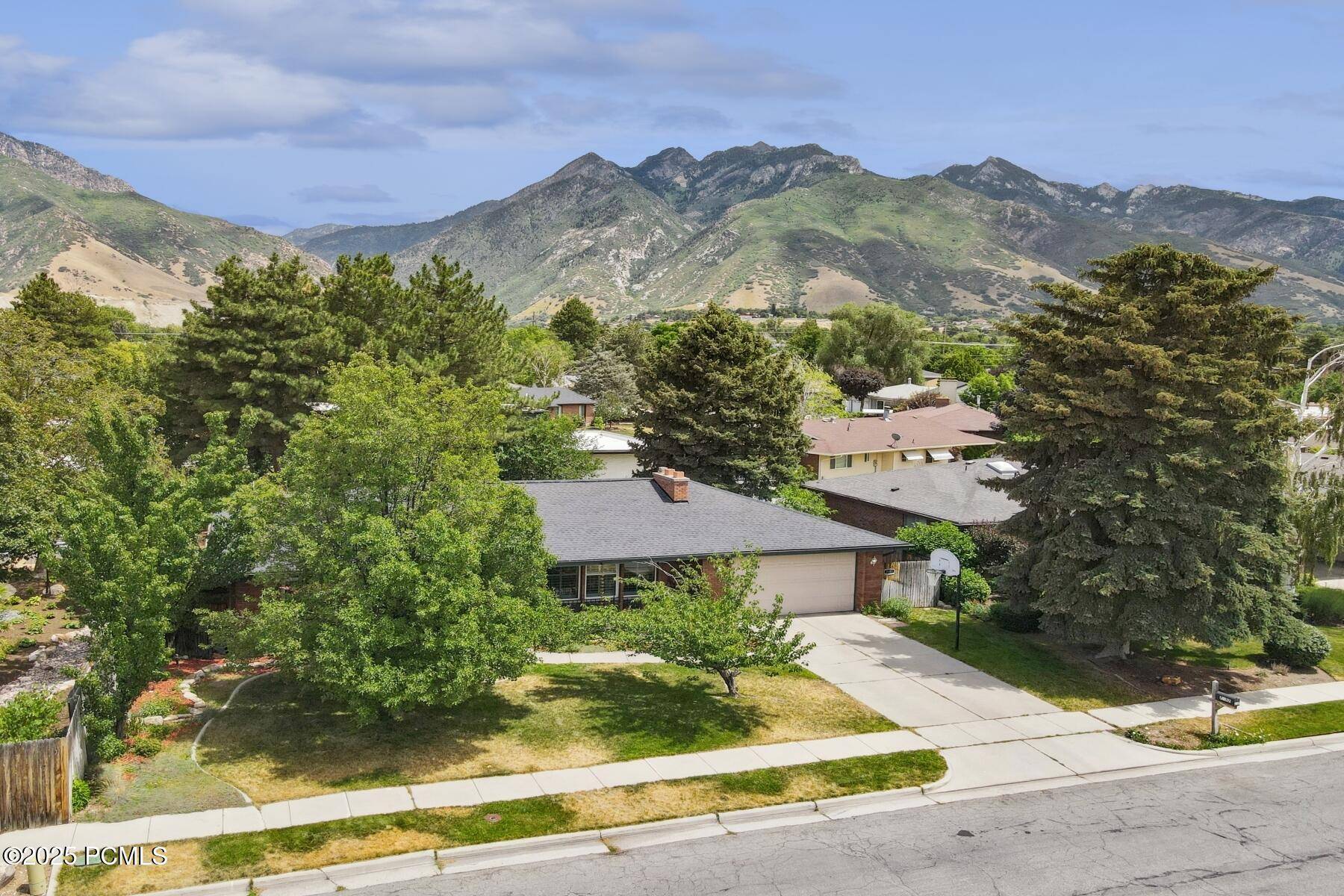4 Beds
3 Baths
2,804 SqFt
4 Beds
3 Baths
2,804 SqFt
Key Details
Property Type Single Family Home
Sub Type Single Family Residence
Listing Status Active
Purchase Type For Sale
Square Footage 2,804 sqft
Price per Sqft $267
Subdivision Wasatch Front Ar 58
MLS Listing ID 12503158
Style Ranch
Bedrooms 4
Full Baths 3
Year Built 1974
Annual Tax Amount $3,603
Tax Year 2024
Lot Size 8,276 Sqft
Acres 0.19
Lot Dimensions 0.19
Property Sub-Type Single Family Residence
Source Park City Board of REALTORS®
Property Description
Situated in one of Cottonwood Heights' most desirable neighborhoods, this home sits on a generous lot with a beautiful yard and breathtaking mountain backdrop. The street is a quiet, no-outlet loop, so only neighbors pass by — perfect for peace and privacy. Take a short stroll down the street and you'll enjoy sweeping views of the entire valley, the Oquirrh Mountains, downtown Salt Lake City, and the majestic Wasatch Range to the east. You feel completely immersed in the beauty of the valley.
The home's yard and layout are ideal for children, pets, and backyard gatherings. The neighborhood is friendly and close-knit, with excellent schools and a true sense of community. Butler Elementary is just a two-minute walk away, the middle school is an easy 10-minute stroll, and the Cottonwood Heights Recreation Center is also just 10 minutes away, offering activities for all ages.
Inside, you'll find abundant natural light, spacious living areas upstairs and down, and a thoughtful floor plan that flows easily from room to room. The home has been lovingly maintained, with a brand-new roof installed in June 2025.
Whether you're relaxing on the patio soaking in the mountain views, watching a movie with the family downstairs, cycling along the peaceful, low-traffic streets, or taking a leisurely walk through the quiet, tree-lined neighborhood, you'll appreciate the comfort and charm this home and its surroundings offer every day.
Location
State UT
County Salt Lake
Community Wasatch Front Ar 58
Area 58 - Wasatch Front (Ogden, Salt Lake City)
Interior
Heating Forced Air
Cooling Central Air
Exterior
Parking Features Street
Garage Spaces 2.0
Utilities Available Electricity Connected, Natural Gas Connected
Amenities Available None
View Y/N Yes
View Mountain(s)
Roof Type Asphalt,Shingle
Total Parking Spaces 2
Garage No
Building
Foundation Concrete Perimeter
Water Public
Architectural Style Ranch
Structure Type Brick Veneer,Brick
New Construction No
Schools
School District Other
Others
Tax ID 22-27-230-002
Acceptable Financing Cash, Conventional
Listing Terms Cash, Conventional
Virtual Tour https://www.spotlighthometours.com/tours/tour.php?tourid=142647&mlsversion=1






