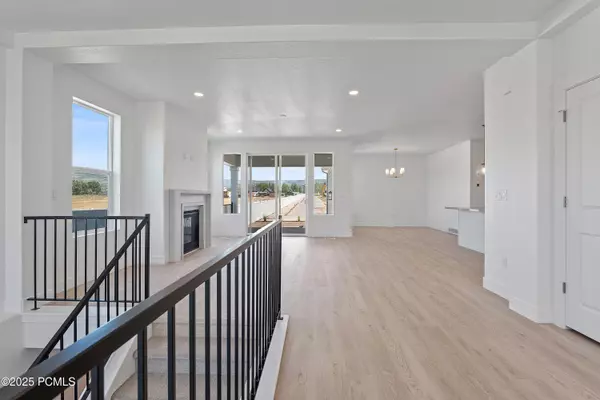4 Beds
4 Baths
3,407 SqFt
4 Beds
4 Baths
3,407 SqFt
Key Details
Property Type Single Family Home
Sub Type Single Family Residence
Listing Status Active
Purchase Type For Sale
Square Footage 3,407 sqft
Price per Sqft $292
Subdivision Sawmill
MLS Listing ID 12503507
Style Ranch
Bedrooms 4
Full Baths 4
HOA Fees $125/mo
Year Built 2025
Annual Tax Amount $1
Tax Year 2025
Lot Size 6,098 Sqft
Acres 0.14
Lot Dimensions 0.14
Property Sub-Type Single Family Residence
Source Park City Board of REALTORS®
Property Description
Location
State UT
County Wasatch
Community Sawmill
Area 36 - Heber
Rooms
Basement Partial
Interior
Interior Features Washer Hookup, Storage, Ceiling(s) - 9 Ft Plus, Double Vanity, Electric Dryer Hookup, Kitchen Island, Main Level Master Bedroom, Open Floorplan, Pantry, Walk-In Closet(s)
Heating Forced Air, Natural Gas
Cooling Air Conditioning, Central Air
Flooring Vinyl
Fireplaces Number 1
Fireplaces Type Gas, Insert
Equipment Smoke Alarm
Fireplace Yes
Laundry Electric Dryer Hookup
Exterior
Exterior Feature Lawn Sprinkler - Timer
Parking Features Oversized
Garage Spaces 3.0
Utilities Available Cable Available, Electricity Connected, High Speed Internet Available, Natural Gas Connected, Phone Available
Amenities Available Pets Allowed
View Y/N Yes
View Mountain(s)
Roof Type Asphalt,Shingle
Porch true
Total Parking Spaces 3
Garage No
Building
Lot Description Sprinklers In Rear, Sprinklers In Front, Corner Lot, Adjacent Common Area Land, Level, Secluded
Foundation Concrete Perimeter
Water Public, Secondary Water
Architectural Style Ranch
Structure Type HardiPlank Type
New Construction Yes
Schools
School District Wasatch
Others
Tax ID 00-0021-8680
Acceptable Financing Cash, Conventional, Government Loan
Space Rent $1
Listing Terms Cash, Conventional, Government Loan






