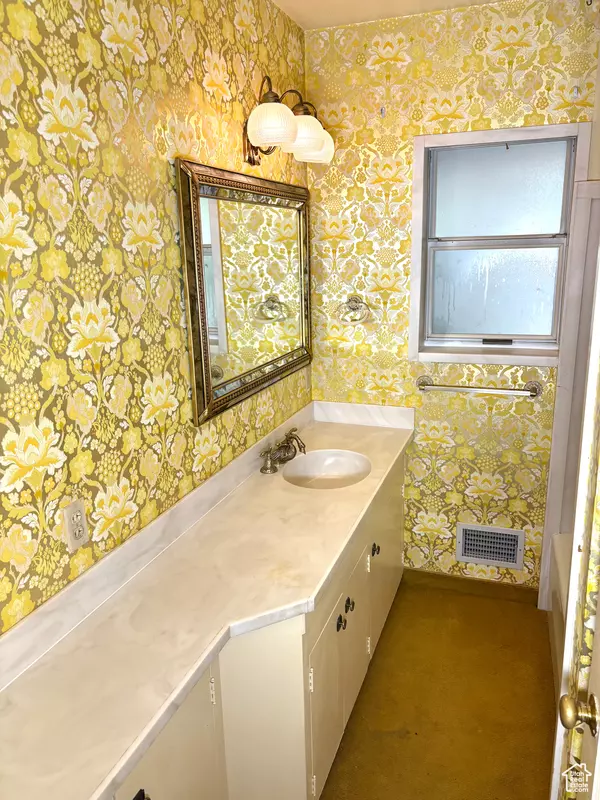3 Beds
2 Baths
2,035 SqFt
3 Beds
2 Baths
2,035 SqFt
Key Details
Property Type Single Family Home
Sub Type Single Family Residence
Listing Status Active
Purchase Type For Sale
Square Footage 2,035 sqft
Price per Sqft $235
Subdivision Nob Hill Annex
MLS Listing ID 2102907
Style Rambler/Ranch
Bedrooms 3
Full Baths 2
Construction Status Blt./Standing
HOA Y/N No
Abv Grd Liv Area 2,035
Year Built 1954
Annual Tax Amount $3,737
Lot Size 9,583 Sqft
Acres 0.22
Lot Dimensions 0.0x0.0x0.0
Property Sub-Type Single Family Residence
Property Description
Location
State UT
County Weber
Area Ogdn; W Hvn; Ter; Rvrdl
Zoning Single-Family
Rooms
Basement None
Main Level Bedrooms 3
Interior
Interior Features Alarm: Security, Closet: Walk-In, Gas Log, Range/Oven: Free Stdng.
Heating Gas: Central
Cooling Central Air
Flooring Carpet, Hardwood
Fireplaces Number 2
Inclusions Dishwasher: Portable, Microwave, Range, Satellite Dish, Storage Shed(s), Window Coverings
Equipment Storage Shed(s), Window Coverings
Fireplace Yes
Window Features Drapes,Part
Appliance Portable Dishwasher, Microwave, Satellite Dish
Laundry Electric Dryer Hookup
Exterior
Exterior Feature Lighting, Patio: Covered
Garage Spaces 2.0
Utilities Available Natural Gas Connected, Electricity Connected, Sewer Connected, Water Connected
View Y/N Yes
View Mountain(s)
Roof Type Composition
Present Use Single Family
Topography Fenced: Full, Road: Paved, Sprinkler: Manual-Full, Terrain: Grad Slope, View: Mountain
Handicap Access Accessible Hallway(s), Single Level Living
Porch Covered
Total Parking Spaces 6
Private Pool No
Building
Lot Description Fenced: Full, Road: Paved, Sprinkler: Manual-Full, Terrain: Grad Slope, View: Mountain
Faces North
Story 1
Sewer Sewer: Connected
Water Culinary
Structure Type Brick,Cedar,Other
New Construction No
Construction Status Blt./Standing
Schools
Elementary Schools Polk
Middle Schools Mount Ogden
High Schools Ogden
School District Ogden
Others
Senior Community No
Tax ID 14-087-0025
Acceptable Financing Cash, Conventional
Listing Terms Cash, Conventional






