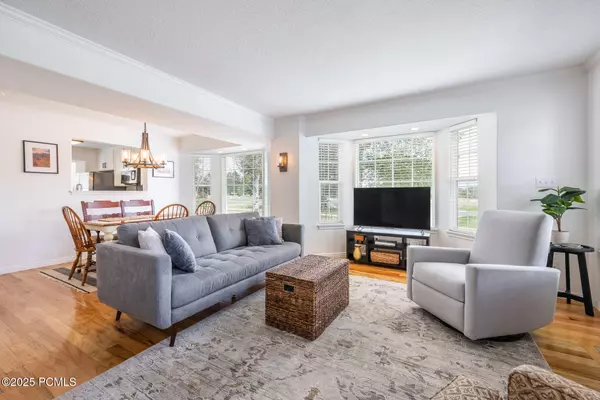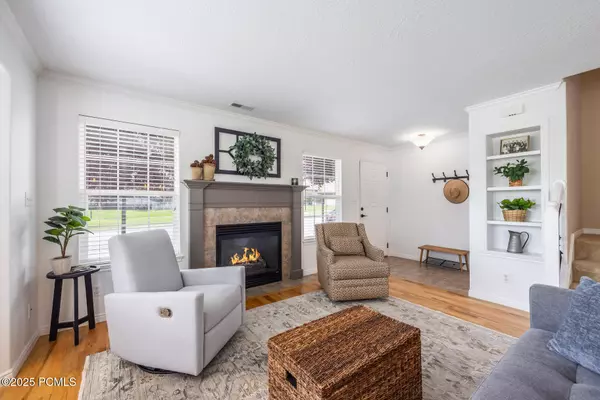3 Beds
2 Baths
1,275 SqFt
3 Beds
2 Baths
1,275 SqFt
OPEN HOUSE
Sat Aug 09, 11:00am - 2:00pm
Key Details
Property Type Condo
Sub Type Condominium
Listing Status Active
Purchase Type For Sale
Square Footage 1,275 sqft
Price per Sqft $388
Subdivision The Hamlet
MLS Listing ID 12503601
Style Mountain Contemporary
Bedrooms 3
Full Baths 1
Half Baths 1
HOA Fees $350/mo
Year Built 1999
Annual Tax Amount $2,108
Tax Year 2024
Lot Size 871 Sqft
Acres 0.02
Lot Dimensions 0.02
Property Sub-Type Condominium
Source Park City Board of REALTORS®
Property Description
Location
State UT
County Wasatch
Community The Hamlet
Area 30 - Midway
Rooms
Basement Walk-Out Access, Crawl Space
Interior
Interior Features Washer Hookup, Electric Dryer Hookup, Granite Counters, Open Floorplan, Vaulted Ceiling(s)
Heating Forced Air, Natural Gas
Cooling Air Conditioning, Central Air
Flooring Tile
Fireplaces Number 1
Fireplaces Type Gas, Wood Burning Stove
Equipment Appliances
Fireplace Yes
Exterior
Exterior Feature Storage
Parking Features Detached Carport, Assigned, No Garage, Guest
Utilities Available Cable Available, Electricity Connected, High Speed Internet Available, Natural Gas Connected
Amenities Available Tennis Court(s), Clubhouse, Fitness Room, Pets Allowed, Pool
View Y/N Yes
View Mountain(s)
Roof Type Asphalt,Shingle
Garage No
Building
Lot Description Sprinklers In Rear, Sprinklers In Front, Many Trees, Corner Lot, Adjacent Common Area Land, Level, PUD - Planned Unit Development, Secluded, South Facing, See Remarks
Foundation See Remarks
Water Public
Architectural Style Mountain Contemporary
Structure Type Stone,Stucco
New Construction No
Schools
School District Wasatch
Others
Tax ID 00-0016-4942
Acceptable Financing Cash, Conventional
Listing Terms Cash, Conventional
Virtual Tour https://u.listvt.com/mls/205228721






