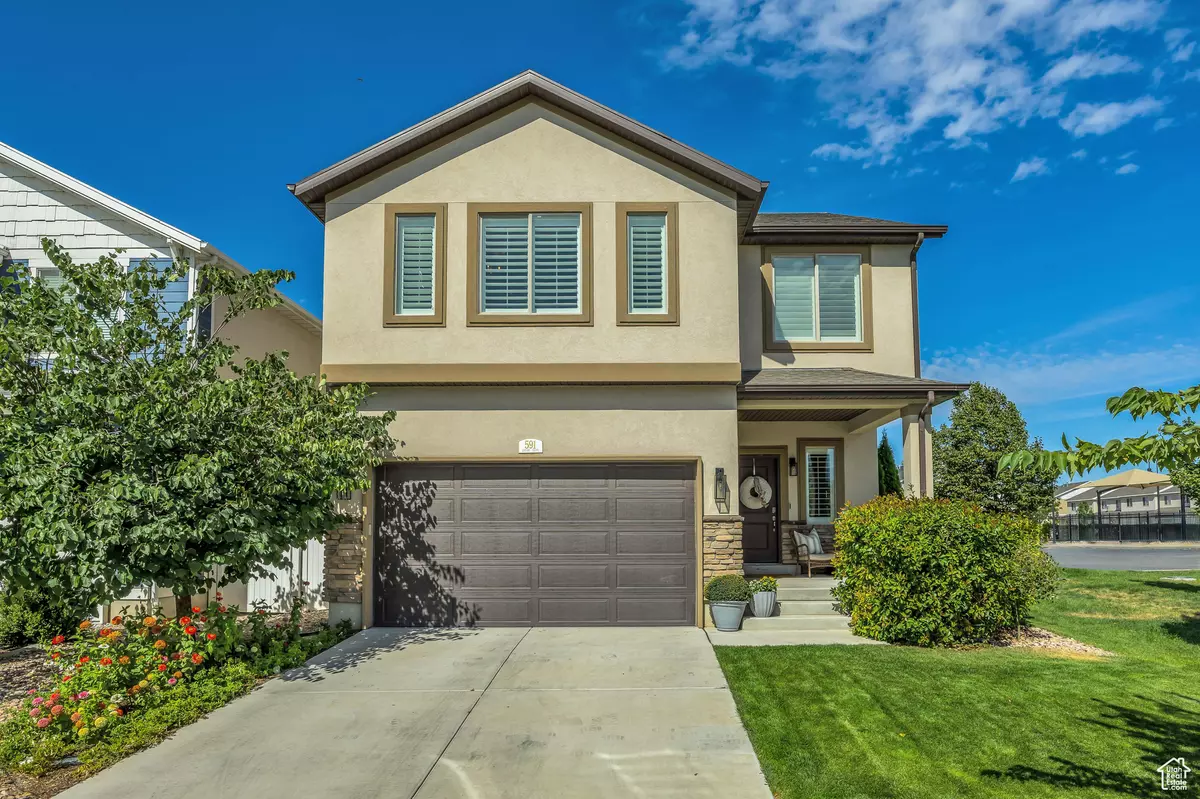4 Beds
4 Baths
3,058 SqFt
4 Beds
4 Baths
3,058 SqFt
OPEN HOUSE
Sat Aug 16, 1:00pm - 4:00pm
Key Details
Property Type Single Family Home
Sub Type Single Family Residence
Listing Status Active
Purchase Type For Sale
Square Footage 3,058 sqft
Price per Sqft $191
Subdivision Legacy Farms
MLS Listing ID 2104224
Style Stories: 2
Bedrooms 4
Full Baths 3
Half Baths 1
Construction Status Blt./Standing
HOA Fees $70/mo
HOA Y/N Yes
Year Built 2017
Annual Tax Amount $2,200
Lot Size 3,484 Sqft
Acres 0.08
Lot Dimensions 0.0x0.0x0.0
Property Sub-Type Single Family Residence
Property Description
Location
State UT
County Utah
Area Am Fork; Hlnd; Lehi; Saratog.
Zoning Single-Family
Rooms
Basement Daylight, Full
Interior
Interior Features Alarm: Security, Disposal, Range/Oven: Free Stdng.
Heating Gas: Central
Cooling Central Air
Flooring Carpet, Tile
Inclusions Microwave, Water Softener: Own
Fireplace No
Window Features Plantation Shutters
Appliance Microwave, Water Softener Owned
Exterior
Exterior Feature Sliding Glass Doors
Garage Spaces 2.0
Community Features Clubhouse
Utilities Available Natural Gas Connected, Electricity Connected, Sewer Connected, Water Connected
Amenities Available Barbecue, Biking Trails, Clubhouse, Controlled Access, Gated, Pets Permitted, Picnic Area, Playground, Pool, Snow Removal, Water
View Y/N Yes
View Mountain(s), Valley
Roof Type Asphalt
Present Use Single Family
Topography Corner Lot, Fenced: Part, Secluded Yard, Sidewalks, Sprinkler: Auto-Full, View: Mountain, View: Valley
Total Parking Spaces 2
Private Pool No
Building
Lot Description Corner Lot, Fenced: Part, Secluded, Sidewalks, Sprinkler: Auto-Full, View: Mountain, View: Valley
Faces East
Sewer Sewer: Connected
Water Irrigation
Finished Basement 100
Structure Type Asphalt,Stone,Stucco
New Construction No
Construction Status Blt./Standing
Schools
Elementary Schools Springside
Middle Schools Lake Mountain
High Schools Westlake
School District Alpine
Others
HOA Fee Include Water
Senior Community No
Tax ID 45-588-0262
Monthly Total Fees $70
Acceptable Financing Cash, Conventional, FHA
Listing Terms Cash, Conventional, FHA






