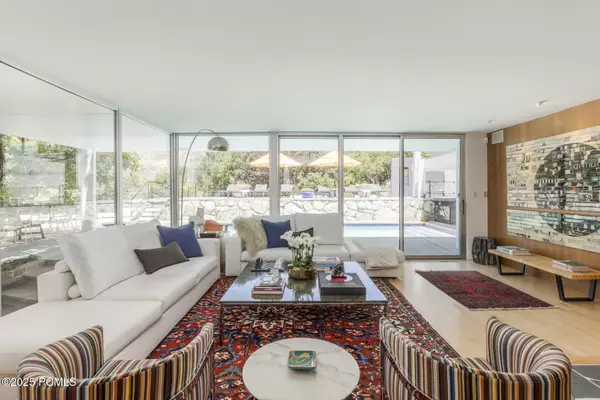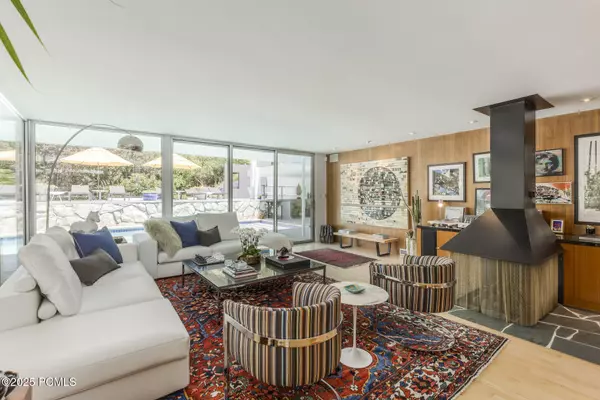4 Beds
5 Baths
5,447 SqFt
4 Beds
5 Baths
5,447 SqFt
Key Details
Property Type Single Family Home
Sub Type Single Family Residence
Listing Status Active
Purchase Type For Sale
Square Footage 5,447 sqft
Price per Sqft $881
Subdivision Eastwood Hills
MLS Listing ID 12503630
Style Historical
Bedrooms 4
Full Baths 1
Half Baths 1
Three Quarter Bath 3
Year Built 1957
Annual Tax Amount $8,618
Tax Year 2024
Lot Size 0.550 Acres
Acres 0.55
Lot Dimensions 0.55
Property Sub-Type Single Family Residence
Source Park City Board of REALTORS®
Property Description
Location
State UT
County Salt Lake
Community Eastwood Hills
Area 58 - Wasatch Front (Ogden, Salt Lake City)
Interior
Interior Features Storage, Spa/Hot Tub, Jetted Bath Tub(s), Main Level Master Bedroom, Open Floorplan, Walk-In Closet(s), Wet Bar, Breakfast Bar
Heating Forced Air
Cooling Air Conditioning
Flooring Tile
Fireplaces Number 4
Fireplaces Type Gas
Equipment Appliances
Fireplace Yes
Exterior
Exterior Feature Storage, Drip Irrigation, Lawn Sprinkler - Timer
Parking Features Detached, Guest
Utilities Available Electricity Connected, High Speed Internet Available, Natural Gas Connected, Phone Lines/Additional
View Y/N Yes
View Mountain(s), Valley
Roof Type Flat
Garage No
Building
Lot Description Cul-De-Sac
Foundation Concrete Perimeter
Water Irrigation, Public
Architectural Style Historical
Structure Type Stone,Wood Siding,Concrete
New Construction No
Schools
School District Other
Others
Tax ID 16-11-406-014
Acceptable Financing Cash, Conventional
Listing Terms Cash, Conventional
Virtual Tour https://u.listvt.com/mls/197943611






