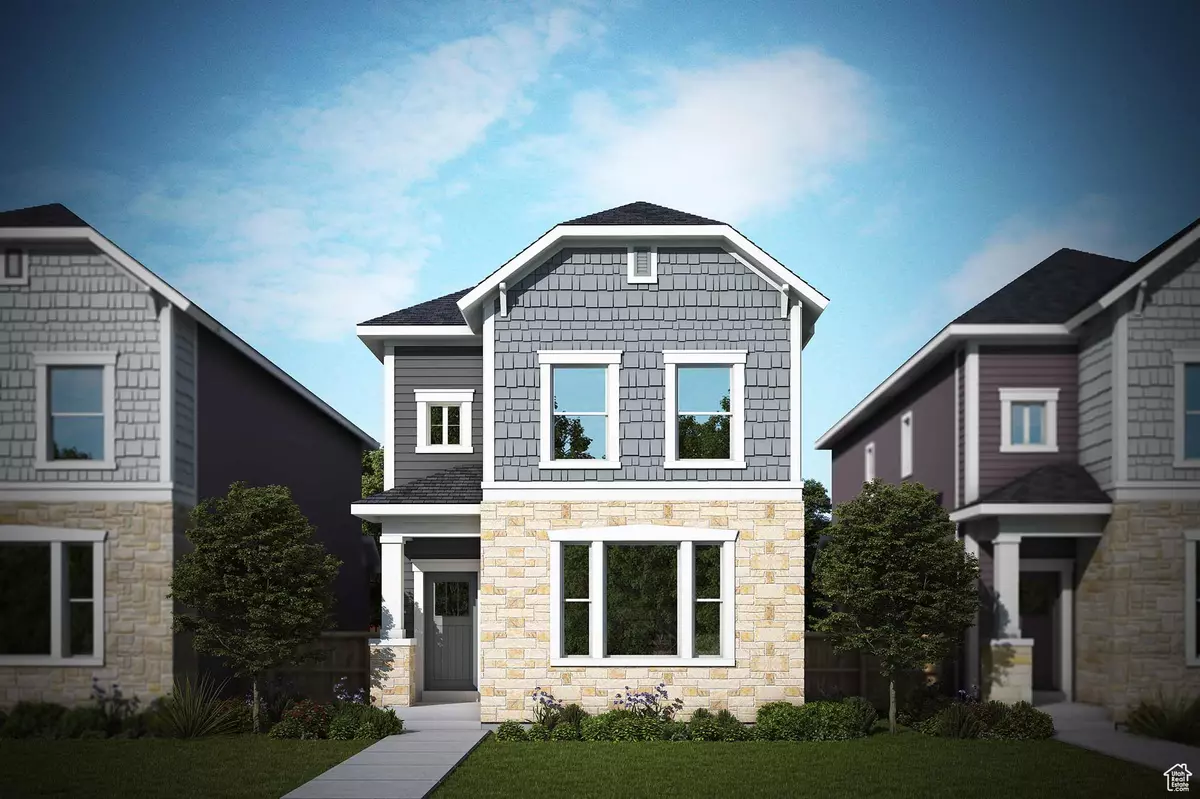3 Beds
3 Baths
2,503 SqFt
3 Beds
3 Baths
2,503 SqFt
Open House
Sat Aug 30, 10:00am - 3:00pm
Key Details
Property Type Single Family Home
Sub Type Single Family Residence
Listing Status Active
Purchase Type For Sale
Square Footage 2,503 sqft
Price per Sqft $239
Subdivision Ridgeview Carriages
MLS Listing ID 2107788
Style Stories: 2
Bedrooms 3
Full Baths 2
Half Baths 1
Construction Status Und. Const.
HOA Fees $178/mo
HOA Y/N Yes
Abv Grd Liv Area 1,796
Year Built 2025
Annual Tax Amount $2,177
Lot Size 2,613 Sqft
Acres 0.06
Lot Dimensions 0.0x0.0x0.0
Property Sub-Type Single Family Residence
Property Description
Location
State UT
County Utah
Area Am Fork; Hlnd; Lehi; Saratog.
Zoning Single-Family
Rooms
Basement Full
Interior
Heating Gas: Central
Cooling Central Air
Fireplace No
Window Features None
Exterior
Garage Spaces 2.0
Utilities Available Natural Gas Connected, Electricity Connected, Sewer Connected, Water Connected
Amenities Available Barbecue, Biking Trails, Fire Pit, Hiking Trails, Pets Permitted, Picnic Area, Playground, Snow Removal
View Y/N No
Present Use Single Family
Total Parking Spaces 2
Private Pool No
Building
Faces West
Story 3
Sewer Sewer: Connected
Water Culinary
New Construction Yes
Construction Status Und. Const.
Schools
Elementary Schools Cedar Ridge
Middle Schools Mt Ridge
High Schools Lone Peak
School District Alpine
Others
Senior Community No
Tax ID 51-765-0728
Monthly Total Fees $178
Acceptable Financing Cash, Conventional, FHA, VA Loan
Listing Terms Cash, Conventional, FHA, VA Loan






