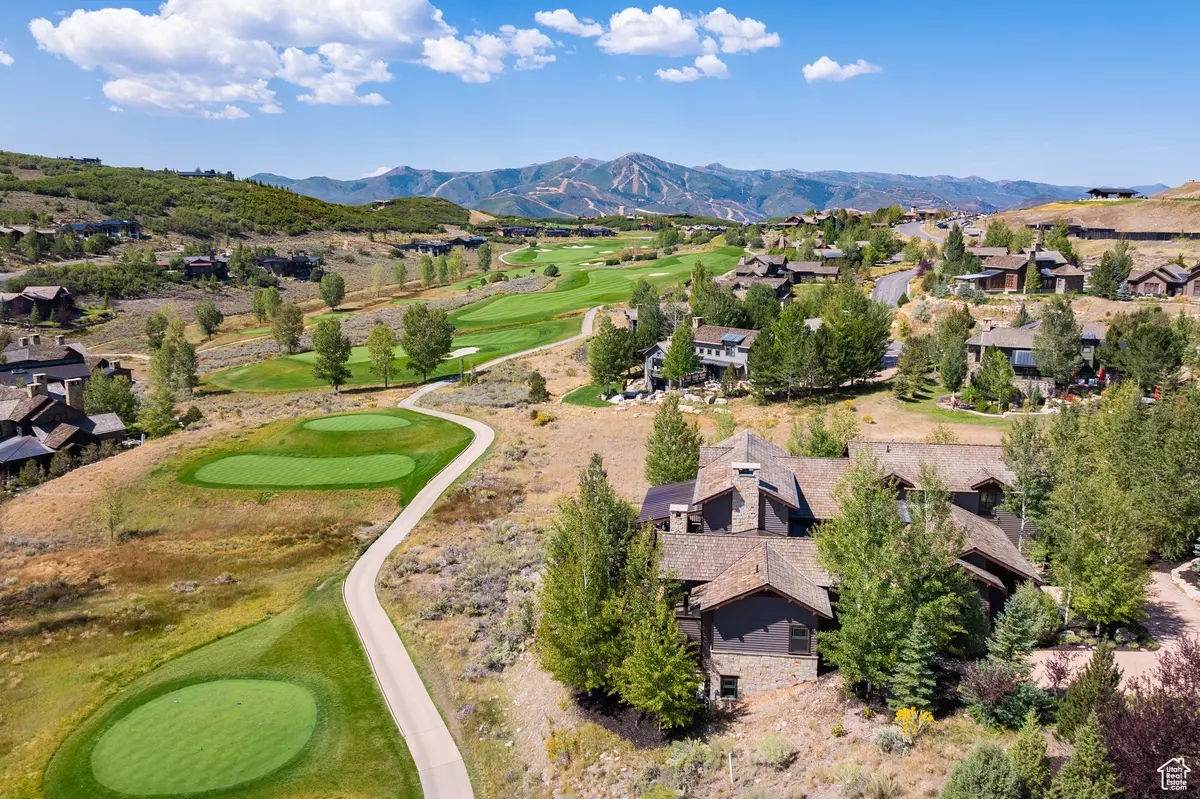5 Beds
7 Baths
5,076 SqFt
5 Beds
7 Baths
5,076 SqFt
Key Details
Property Type Single Family Home
Sub Type Single Family Residence
Listing Status Active
Purchase Type For Sale
Square Footage 5,076 sqft
Price per Sqft $960
MLS Listing ID 2109457
Style Tri/Multi-Level
Bedrooms 5
Full Baths 1
Half Baths 2
Three Quarter Bath 4
Construction Status Blt./Standing
HOA Fees $2,565/ann
HOA Y/N Yes
Abv Grd Liv Area 4,076
Year Built 2015
Annual Tax Amount $21,866
Lot Size 0.800 Acres
Acres 0.8
Lot Dimensions 0.0x0.0x0.0
Property Sub-Type Single Family Residence
Property Description
Location
State UT
County Wasatch
Zoning Single-Family
Rooms
Basement Walk-Out Access
Main Level Bedrooms 2
Interior
Interior Features Bath: Primary, Closet: Walk-In, Disposal, Great Room, Oven: Double, Range: Gas, Vaulted Ceilings, Granite Countertops
Heating Forced Air
Flooring Carpet, Hardwood, Tile
Fireplaces Number 2
Inclusions Dryer, Microwave, Range, Refrigerator, Washer
Fireplace Yes
Appliance Dryer, Microwave, Refrigerator, Washer
Exterior
Exterior Feature Porch: Open, Walkout, Patio: Open
Garage Spaces 3.0
Community Features Clubhouse
Utilities Available Natural Gas Connected, Electricity Connected, Sewer Connected, Water Connected
View Y/N Yes
View Mountain(s), Valley
Roof Type Metal,Wood
Present Use Single Family
Topography Road: Paved, Sprinkler: Auto-Part, Terrain: Grad Slope, View: Mountain, View: Valley
Porch Porch: Open, Patio: Open
Total Parking Spaces 3
Private Pool No
Building
Lot Description Road: Paved, Sprinkler: Auto-Part, Terrain: Grad Slope, View: Mountain, View: Valley
Story 3
Sewer Sewer: Connected
Water Culinary
Finished Basement 100
Structure Type Stone,Other
New Construction No
Construction Status Blt./Standing
Schools
Elementary Schools Midway
Middle Schools Rocky Mountain
High Schools Wasatch
School District Wasatch
Others
Senior Community No
Tax ID 00-0020-3074
Monthly Total Fees $2, 565
Acceptable Financing Cash, Conventional
Listing Terms Cash, Conventional
Virtual Tour https://tours.christiesrealestatepc.com/mls/210569796






