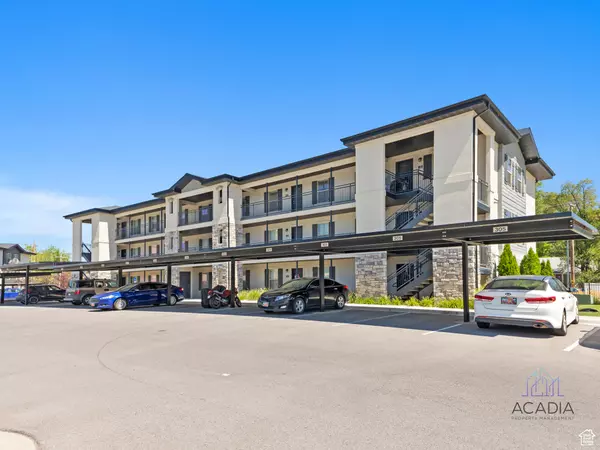
1 Bed
1 Bath
780 SqFt
1 Bed
1 Bath
780 SqFt
Open House
Fri Sep 12, 4:00pm - 7:00pm
Key Details
Property Type Condo
Sub Type Condominium
Listing Status Active
Purchase Type For Sale
Square Footage 780 sqft
Price per Sqft $346
Subdivision Running Horse
MLS Listing ID 2110156
Style Condo; Top Level
Bedrooms 1
Full Baths 1
Construction Status Blt./Standing
HOA Fees $105/mo
HOA Y/N Yes
Abv Grd Liv Area 780
Year Built 2017
Annual Tax Amount $1,181
Lot Size 871 Sqft
Acres 0.02
Lot Dimensions 0.0x0.0x0.0
Property Sub-Type Condominium
Property Description
Location
State UT
County Utah
Area Orem; Provo; Sundance
Zoning Multi-Family
Rooms
Basement None
Main Level Bedrooms 1
Interior
Interior Features Disposal, Vaulted Ceilings
Heating Electric, Forced Air
Cooling Central Air
Flooring Carpet
Fireplace No
Window Features Blinds
Laundry Electric Dryer Hookup
Exterior
Exterior Feature Double Pane Windows, Lighting
Carport Spaces 1
Utilities Available Electricity Connected, Sewer Connected, Sewer: Public, Water Connected
Amenities Available Pets Permitted, Picnic Area, Playground, Sewer Paid, Trash, Water
View Y/N Yes
View Lake, Mountain(s)
Roof Type Asphalt
Present Use Residential
Topography Fenced: Part, Road: Paved, Sidewalks, Sprinkler: Auto-Full, Terrain, Flat, View: Lake, View: Mountain
Total Parking Spaces 3
Private Pool No
Building
Lot Description Fenced: Part, Road: Paved, Sidewalks, Sprinkler: Auto-Full, View: Lake, View: Mountain
Story 1
Sewer Sewer: Connected, Sewer: Public
Water Culinary
Structure Type Stone,Stucco
New Construction No
Construction Status Blt./Standing
Schools
Elementary Schools Westmore
Middle Schools Lakeridge
High Schools Mountain View
School District Alpine
Others
HOA Fee Include Sewer,Trash,Water
Senior Community No
Tax ID 39-259-0303
Monthly Total Fees $105
Acceptable Financing Cash, Conventional, FHA
Listing Terms Cash, Conventional, FHA
GET MORE INFORMATION







