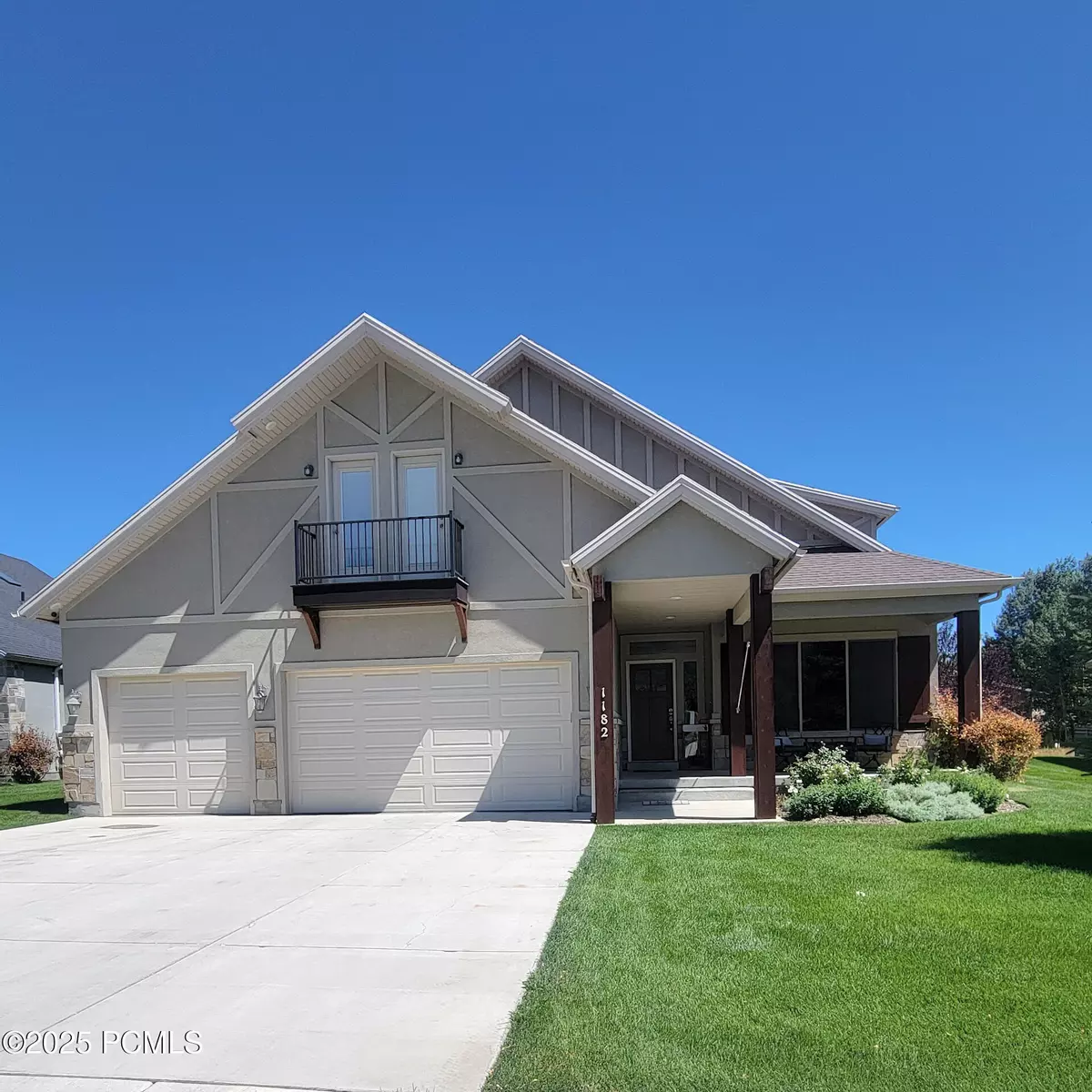
5 Beds
4 Baths
3,523 SqFt
5 Beds
4 Baths
3,523 SqFt
Key Details
Property Type Single Family Home
Sub Type Single Family Residence
Listing Status Active
Purchase Type For Sale
Square Footage 3,523 sqft
Price per Sqft $312
Subdivision Scotch Fields
MLS Listing ID 12504003
Style Other
Bedrooms 5
Full Baths 4
HOA Fees $197/mo
Year Built 2018
Annual Tax Amount $6,000
Tax Year 2025
Lot Size 3,920 Sqft
Acres 0.09
Lot Dimensions 0.09
Property Sub-Type Single Family Residence
Source Park City Board of REALTORS®
Property Description
Location
State UT
County Wasatch
Community Scotch Fields
Area 30 - Midway
Rooms
Basement Crawl Space
Interior
Interior Features Washer Hookup, Gas Dryer Hookup, Storage, Spa/Hot Tub, Ceiling Fan(s), Ceiling(s) - 9 Ft Plus, Double Vanity, Electric Dryer Hookup, Granite Counters, Kitchen Island, Main Level Master Bedroom, Open Floorplan, Pantry, Breakfast Bar
Heating Forced Air, Natural Gas
Cooling Air Conditioning, Central Air
Flooring Tile
Fireplaces Number 2
Fireplaces Type Gas, Insert
Equipment TV Antenna
Fireplace Yes
Laundry Gas Dryer Hookup, Electric Dryer Hookup
Exterior
Exterior Feature Balcony, Lawn Sprinkler - Timer
Parking Features Heated Garage, Hose Bibs, Guest
Utilities Available Electricity Connected, Natural Gas Connected
Amenities Available Pets Allowed
View Y/N Yes
View Mountain(s)
Roof Type Asphalt
Porch true
Garage No
Building
Lot Description Sprinklers In Rear, Sprinklers In Front, Gradual Slope
Foundation Concrete Perimeter
Water Public
Architectural Style Other
Structure Type Stone,Stucco
New Construction No
Schools
School District Wasatch
Others
Tax ID 00-0021-1572
Acceptable Financing Cash, Conventional
Listing Terms Cash, Conventional
GET MORE INFORMATION







