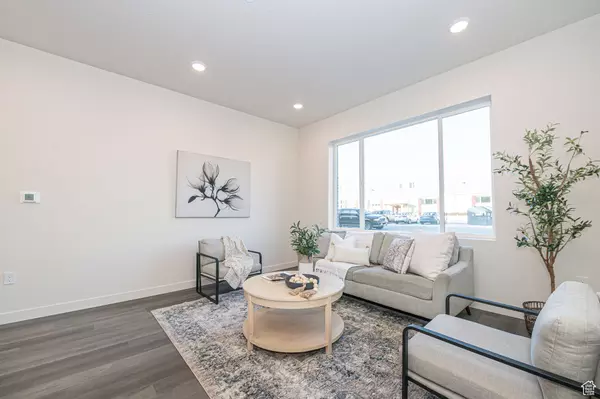
2 Beds
2 Baths
904 SqFt
2 Beds
2 Baths
904 SqFt
Key Details
Property Type Condo
Sub Type Condominium
Listing Status Active
Purchase Type For Sale
Square Footage 904 sqft
Price per Sqft $323
Subdivision Morrelli Apartments
MLS Listing ID 2112185
Style Condo; Main Level
Bedrooms 2
Full Baths 2
Construction Status Blt./Standing
HOA Fees $212/mo
HOA Y/N Yes
Abv Grd Liv Area 904
Year Built 2025
Annual Tax Amount $1
Lot Size 435 Sqft
Acres 0.01
Lot Dimensions 0.0x0.0x0.0
Property Sub-Type Condominium
Property Description
Location
State UT
County Weber
Area Ogdn; Farrw; Hrsvl; Pln Cty.
Zoning Multi-Family
Rooms
Basement None
Main Level Bedrooms 2
Interior
Interior Features Alarm: Fire, Bath: Primary, Disposal, Range/Oven: Free Stdng.
Heating Electric, Forced Air
Cooling Central Air
Flooring Carpet
Fireplace No
Laundry Electric Dryer Hookup
Exterior
Exterior Feature Double Pane Windows, Patio: Open
Utilities Available Electricity Connected, Sewer Connected, Water Connected
Amenities Available Pet Rules, Pets Permitted, Sewer Paid, Trash, Water
View Y/N No
Roof Type Asphalt
Present Use Residential
Topography Road: Paved, Sprinkler: Auto-Full, Terrain, Flat
Handicap Access Ground Level
Porch Patio: Open
Total Parking Spaces 1
Private Pool No
Building
Lot Description Road: Paved, Sprinkler: Auto-Full
Faces North
Story 1
Sewer Sewer: Connected
Water Culinary
Structure Type Brick,Cement Siding
New Construction No
Construction Status Blt./Standing
Schools
Elementary Schools Heritage
Middle Schools Highland
High Schools Ben Lomond
School District Ogden
Others
HOA Fee Include Sewer,Trash,Water
Senior Community No
Tax ID 12-301-0003
Monthly Total Fees $212
Acceptable Financing Cash, Conventional, FHA
Listing Terms Cash, Conventional, FHA
Virtual Tour https://www.utahrealestate.com/report/display/report/photo/listno/2112185/type/1/pub/0
GET MORE INFORMATION







