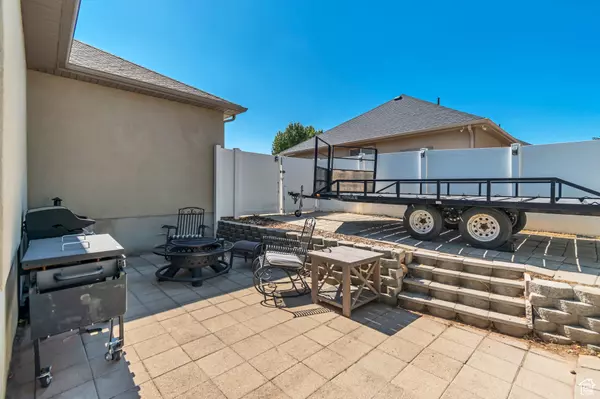
4 Beds
3 Baths
3,407 SqFt
4 Beds
3 Baths
3,407 SqFt
Key Details
Property Type Single Family Home
Sub Type Single Family Residence
Listing Status Active
Purchase Type For Sale
Square Footage 3,407 sqft
Price per Sqft $177
Subdivision Aspen Meadows
MLS Listing ID 2112200
Style Basement
Bedrooms 4
Full Baths 3
Construction Status Blt./Standing
HOA Y/N No
Abv Grd Liv Area 1,711
Year Built 2003
Annual Tax Amount $3,008
Lot Size 9,583 Sqft
Acres 0.22
Lot Dimensions 0.0x0.0x0.0
Property Sub-Type Single Family Residence
Property Description
Location
State UT
County Utah
Area Sp Fork; Mapleton; Benjamin
Zoning Single-Family
Rooms
Basement Walk-Out Access
Main Level Bedrooms 2
Interior
Interior Features Alarm: Security, Bath: Sep. Tub/Shower, Disposal, Kitchen: Second, Range/Oven: Free Stdng.
Heating Gas: Central
Cooling Central Air
Flooring Carpet, Linoleum
Inclusions Ceiling Fan, Dryer, Range Hood, Refrigerator, Washer, Window Coverings
Equipment Window Coverings
Fireplace No
Window Features Blinds
Appliance Ceiling Fan, Dryer, Range Hood, Refrigerator, Washer
Exterior
Exterior Feature Basement Entrance, Lighting, Patio: Covered
Utilities Available Natural Gas Connected, Electricity Connected, Sewer Connected, Water Connected
View Y/N No
Roof Type Asphalt
Present Use Single Family
Topography Fenced: Full, Road: Paved, Sidewalks
Porch Covered
Private Pool No
Building
Lot Description Fenced: Full, Road: Paved, Sidewalks
Story 2
Sewer Sewer: Connected
Water Culinary
Finished Basement 90
Structure Type Brick,Stucco
New Construction No
Construction Status Blt./Standing
Schools
Elementary Schools None/Other
Middle Schools Diamond Fork
High Schools Spanish Fork
School District Nebo
Others
Senior Community No
Tax ID 34-353-0003
Acceptable Financing Cash, Conventional, FHA, VA Loan
Listing Terms Cash, Conventional, FHA, VA Loan
GET MORE INFORMATION







