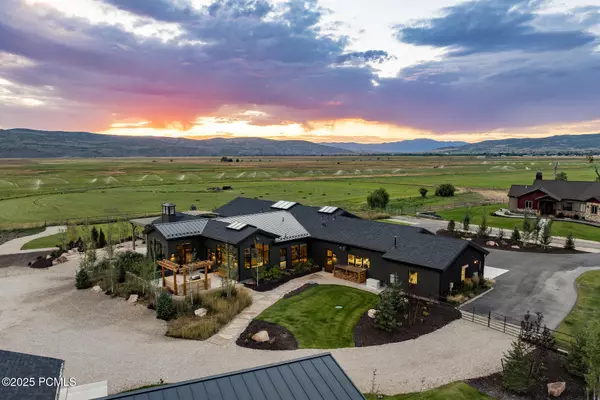
3 Beds
4 Baths
3,915 SqFt
3 Beds
4 Baths
3,915 SqFt
Key Details
Property Type Single Family Home
Sub Type Single Family Residence
Listing Status Active
Purchase Type For Sale
Square Footage 3,915 sqft
Price per Sqft $1,698
Subdivision Kamas And Marion Area
MLS Listing ID 12504202
Style Ranch
Bedrooms 3
Full Baths 2
Half Baths 1
Three Quarter Bath 1
HOA Fees $1,500/ann
Year Built 2024
Annual Tax Amount $8,784
Tax Year 2024
Lot Size 7.200 Acres
Acres 7.2
Lot Dimensions 7.2
Property Sub-Type Single Family Residence
Source Park City Board of REALTORS®
Property Description
Impeccably engineered, meticulously constructed, and artfully designed, this home blends luxurious comfort with unmatched functionality. Inside, a playful yet refined mix of wood, steel, and glass complements high-end finishes and radiant in-floor heating throughout. The chef's kitchen showcases True and Bluestar appliances—brands proudly made in the USA and born from the commercial world, now defining the ultra-luxury residential market. A fully finished 5'+ high 'crawl space' runs the entire length/width of the footprint, providing a secondary workspace, ample storage, or a built in 'safe room/storm shelter'.
The main residence includes two spacious, luxurious and airy En-Suite bedrooms, while the impressive 'Garage-Mahal/ADU' adds an additional ensuite bedroom, full kitchen, living area, and a versatile man-cave/workspace/lounge. Outdoor living shines with a custom timber-frame pergola, heated 3-car garage, natural gas-plumbed grill patio, a perfectly positioned sunken hot tub patio, with STUNNING westerly views across thousands of acres of additional Open Space and snowmelt-equipped metal roofs. Two natural-gas backup generators (one for each stand-alone structure) ensure un-interrupted seamlessly connected living, and along with extensive smart-home systems provide whole-property control. **Furnishings and farm equipment are negotiable**
Location
State UT
County Summit
Community Kamas And Marion Area
Area 51 - Kamas & Marion
Rooms
Basement Crawl Space, Sump Pump
Interior
Interior Features Washer Hookup, Gas Dryer Hookup, Storage, Ceiling Fan(s), Ceiling(s) - 9 Ft Plus, Double Vanity, Electric Dryer Hookup, Main Level Master Bedroom, Open Floorplan, Pantry, Spa/Hot Tub, Steam Room/Shower, Vaulted Ceiling(s), Walk-In Closet(s), Wet Bar
Heating Boiler, Forced Air, Radiant Floor
Cooling Central Air
Flooring Tile
Fireplaces Number 2
Fireplaces Type Gas, Gas Starter, Wood Burning
Equipment Appliances
Fireplace Yes
Laundry Electric Dryer Hookup
Exterior
Exterior Feature Drip Irrigation, Gas BBQ Stubbed, Lawn Sprinkler - Timer
Parking Features RV Garage, Detached, Heated Garage, Hose Bibs, Oversized
Utilities Available Cable Available, Electricity Connected, High Speed Internet Available, Natural Gas Connected, Phone Available
Amenities Available None
View Y/N Yes
View Mountain(s), Valley
Roof Type Asphalt,Metal
Porch true
Garage No
Building
Lot Description Sprinklers In Rear, Sprinklers In Front, Horse Property, Level, Natural Vegetation
Foundation Concrete Perimeter
Water Irrigation, Public
Architectural Style Ranch
Structure Type Wood Siding
New Construction No
Schools
School District South Summit
Others
Tax ID Lares-5
Acceptable Financing Cash, Conventional
Listing Terms Cash, Conventional
Virtual Tour https://u.listvt.com/mls/208364786
GET MORE INFORMATION







