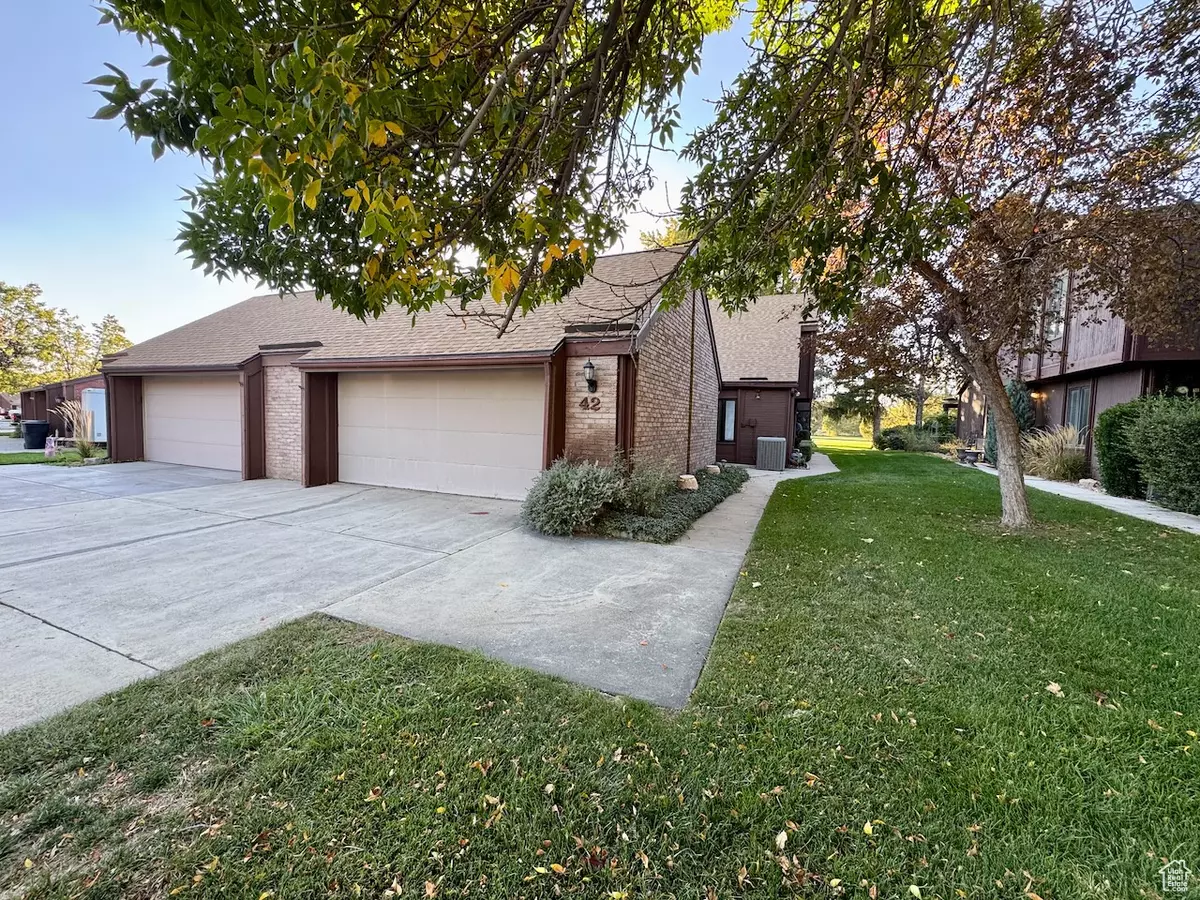
3 Beds
2 Baths
1,796 SqFt
3 Beds
2 Baths
1,796 SqFt
Key Details
Property Type Multi-Family
Sub Type Twin
Listing Status Active
Purchase Type For Sale
Square Footage 1,796 sqft
Price per Sqft $219
Subdivision White Barn
MLS Listing ID 2114985
Style Townhouse; Row-end
Bedrooms 3
Three Quarter Bath 2
Construction Status Blt./Standing
HOA Fees $330/mo
HOA Y/N Yes
Abv Grd Liv Area 1,796
Year Built 1977
Annual Tax Amount $2,230
Lot Size 1,742 Sqft
Acres 0.04
Lot Dimensions 0.0x0.0x0.0
Property Sub-Type Twin
Property Description
Location
State UT
County Weber
Area Ogdn; Farrw; Hrsvl; Pln Cty.
Zoning Multi-Family
Rooms
Basement Slab
Main Level Bedrooms 2
Interior
Interior Features Disposal, Oven: Double, Range/Oven: Free Stdng.
Cooling Central Air
Flooring Carpet, Laminate, Tile
Fireplaces Number 1
Inclusions Range, Refrigerator
Fireplace Yes
Appliance Refrigerator
Laundry Electric Dryer Hookup
Exterior
Exterior Feature Patio: Covered
Garage Spaces 2.0
Utilities Available Natural Gas Connected, Electricity Connected, Sewer Connected, Water Connected
Amenities Available Insurance, Maintenance, Pets Permitted, Sewer Paid, Trash, Water
View Y/N No
Roof Type Asphalt
Present Use Residential
Topography Curb & Gutter, Secluded Yard, Adjacent to Golf Course, Private
Porch Covered
Total Parking Spaces 2
Private Pool No
Building
Lot Description Curb & Gutter, Secluded, Near Golf Course, Private
Story 2
Sewer Sewer: Connected
Water Irrigation: Pressure
Structure Type Brick,Other
New Construction No
Construction Status Blt./Standing
Schools
Elementary Schools Lomond View
Middle Schools Orion
High Schools Weber
School District Weber
Others
HOA Fee Include Insurance,Maintenance Grounds,Sewer,Trash,Water
Senior Community No
Tax ID 17-109-0013
Monthly Total Fees $330
Acceptable Financing Cash, Conventional
Listing Terms Cash, Conventional
GET MORE INFORMATION







