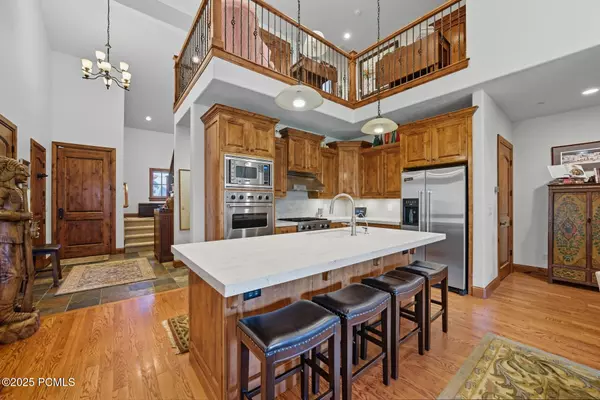
4 Beds
4 Baths
3,200 SqFt
4 Beds
4 Baths
3,200 SqFt
Open House
Sat Oct 11, 1:00pm - 3:00pm
Key Details
Property Type Condo
Sub Type Condominium
Listing Status Active
Purchase Type For Sale
Square Footage 3,200 sqft
Price per Sqft $553
Subdivision Shores At Stillwater
MLS Listing ID 12504396
Style Traditional,Twin Home
Bedrooms 4
Full Baths 3
Half Baths 1
HOA Fees $750/qua
Year Built 2008
Annual Tax Amount $10,399
Tax Year 2024
Lot Size 1,742 Sqft
Acres 0.04
Lot Dimensions 0.04
Property Sub-Type Condominium
Source Park City Board of REALTORS®
Property Description
Location
State UT
County Wasatch
Community Shores At Stillwater
Area 24 - Mayflower-Jordanelle
Rooms
Basement Walk-Out Access
Interior
Interior Features Ceiling Fan(s), Double Vanity, Granite Counters, Jetted Bath Tub(s), Kitchen Island, Main Level Master Bedroom, Open Floorplan, Pantry, Spa/Hot Tub, Steam Room/Shower, Vaulted Ceiling(s), Walk-In Closet(s), Breakfast Bar
Heating Forced Air, Natural Gas, Propane
Cooling Central Air
Flooring Tile
Fireplaces Number 2
Fireplaces Type Gas
Equipment Smoke Alarm
Fireplace Yes
Exterior
Exterior Feature Balcony
Parking Features Floor Drain, Hose Bibs
Garage Spaces 2.0
Utilities Available Cable Available, Electricity Connected, High Speed Internet Available, Phone Available, Propane
Amenities Available Pets Allowed
View Y/N Yes
View Lake, Ski Area
Roof Type Asphalt,Metal
Porch true
Total Parking Spaces 2
Garage No
Building
Lot Description Sprinklers In Rear, Sprinklers In Front, Cul-De-Sac, Gradual Slope
Foundation Concrete Perimeter, Wood
Water Irrigation, Public
Architectural Style Traditional, Twin Home
Structure Type Steel Siding,Stone,Wood Siding
New Construction No
Schools
School District Wasatch
Others
Tax ID 00-0020-3535
Acceptable Financing Cash, Conventional, Government Loan
Listing Terms Cash, Conventional, Government Loan
Virtual Tour https://www.spotlighthometours.com/tours/tour.php?mls=12504396&state=UT&contact
GET MORE INFORMATION







