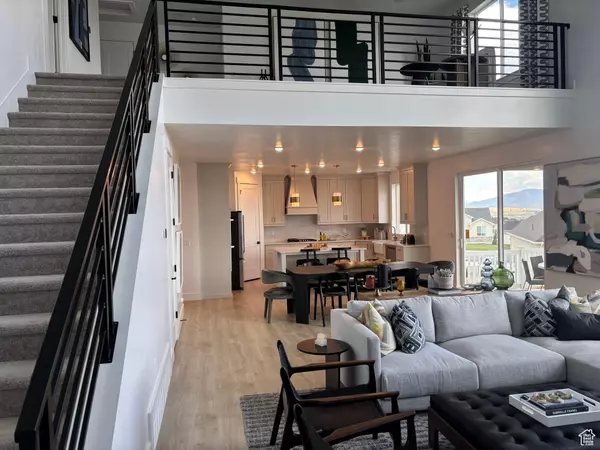
4 Beds
3 Baths
4,426 SqFt
4 Beds
3 Baths
4,426 SqFt
Key Details
Property Type Single Family Home
Sub Type Single Family Residence
Listing Status Active
Purchase Type For Sale
Square Footage 4,426 sqft
Price per Sqft $173
MLS Listing ID 2116973
Style Stories: 2
Bedrooms 4
Full Baths 2
Half Baths 1
Construction Status To Be Built
HOA Y/N No
Abv Grd Liv Area 2,857
Year Built 2025
Lot Size 0.300 Acres
Acres 0.3
Lot Dimensions 0.0x0.0x0.0
Property Sub-Type Single Family Residence
Property Description
Location
State UT
County Utah
Area Payson; Elk Rg; Salem; Wdhil
Zoning Single-Family
Rooms
Basement Full
Main Level Bedrooms 1
Interior
Interior Features Bath: Primary, Bath: Sep. Tub/Shower, Closet: Walk-In, Den/Office, Disposal, Great Room, Granite Countertops, Smart Thermostat(s)
Heating Forced Air, Gas: Central
Cooling Central Air
Flooring Carpet, Laminate, Tile
Fireplace No
Exterior
Exterior Feature Double Pane Windows, Sliding Glass Doors, Patio: Open
Garage Spaces 3.0
Utilities Available Natural Gas Connected, Electricity Connected, Sewer Connected, Sewer: Public, Water Connected
View Y/N Yes
View Mountain(s)
Roof Type Asphalt
Present Use Single Family
Topography Corner Lot, Fenced: Part, Sprinkler: Auto-Part, Terrain: Grad Slope, View: Mountain, Drip Irrigation: Auto-Part
Porch Patio: Open
Total Parking Spaces 9
Private Pool No
Building
Lot Description Corner Lot, Fenced: Part, Sprinkler: Auto-Part, Terrain: Grad Slope, View: Mountain, Drip Irrigation: Auto-Part
Story 3
Sewer Sewer: Connected, Sewer: Public
Water Culinary, Irrigation: Pressure
Structure Type Asphalt,Stone,Stucco,Cement Siding
New Construction Yes
Construction Status To Be Built
Schools
Elementary Schools Mt Loafer
High Schools Salem Hills
School District Nebo
Others
Senior Community No
Acceptable Financing Cash, Conventional, FHA, VA Loan
Listing Terms Cash, Conventional, FHA, VA Loan
GET MORE INFORMATION







