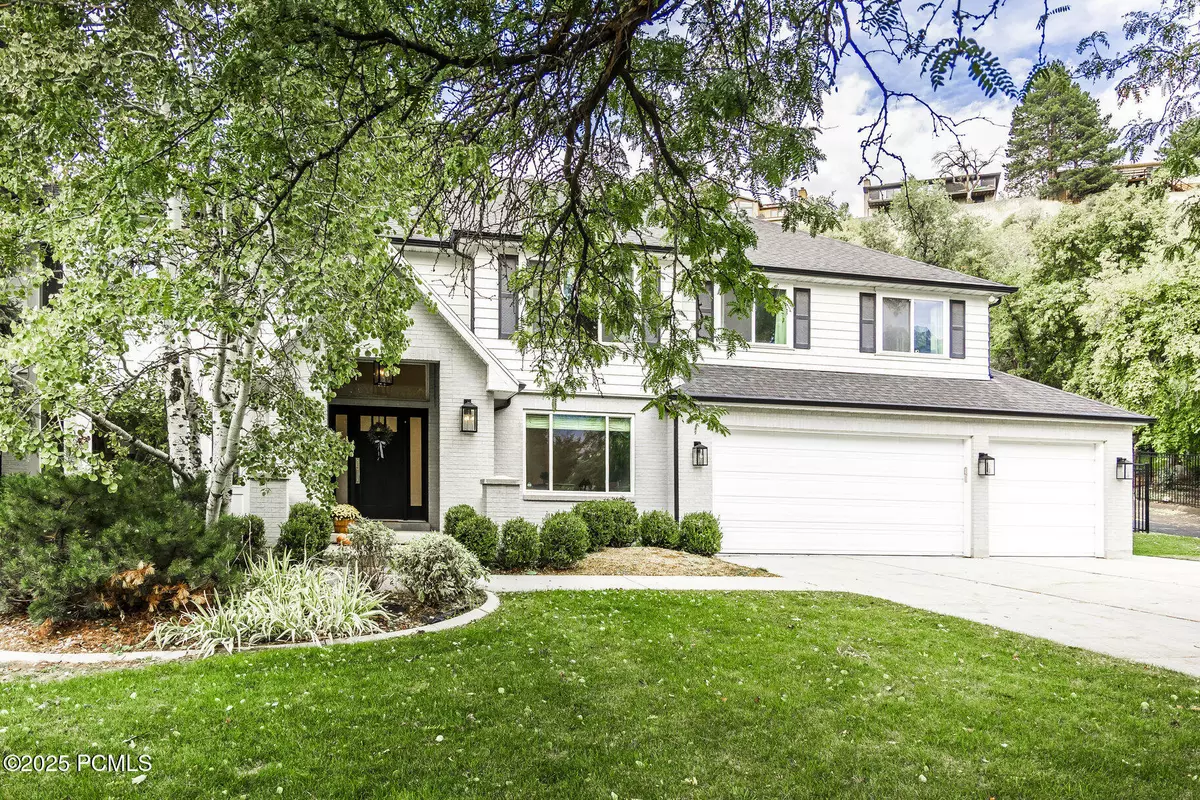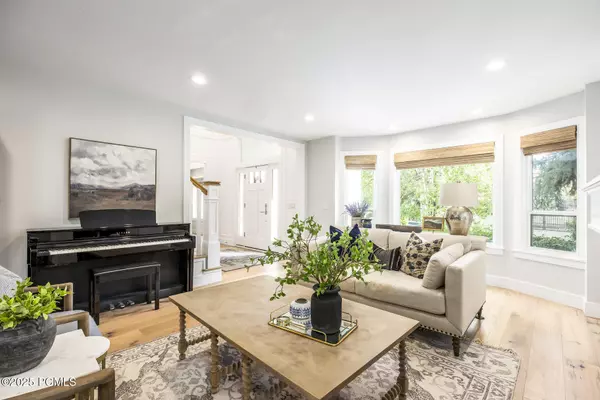
7 Beds
5 Baths
5,970 SqFt
7 Beds
5 Baths
5,970 SqFt
Key Details
Property Type Single Family Home
Sub Type Single Family Residence
Listing Status Active
Purchase Type For Sale
Square Footage 5,970 sqft
Price per Sqft $418
Subdivision Wasatch Front Ar 58
MLS Listing ID 12504569
Style Cottage,Mountain Contemporary
Bedrooms 7
Full Baths 4
Half Baths 1
HOA Fees $1,512/ann
Year Built 1987
Annual Tax Amount $6,212
Tax Year 2024
Lot Size 0.530 Acres
Acres 0.53
Lot Dimensions 0.53
Property Sub-Type Single Family Residence
Source Park City Board of REALTORS®
Property Description
Location
State UT
County Salt Lake
Community Wasatch Front Ar 58
Area 58 - Wasatch Front (Ogden, Salt Lake City)
Interior
Interior Features Storage, Ceiling(s) - 9 Ft Plus, Double Vanity, Kitchen Island, Open Floorplan, Pantry, Walk-In Closet(s), Breakfast Bar
Heating Fireplace(s), Forced Air, Natural Gas
Cooling Air Conditioning, Central Air
Flooring Tile
Fireplaces Number 2
Fireplaces Type Gas
Equipment Smoke Alarm
Fireplace Yes
Laundry Electric Dryer Hookup
Exterior
Exterior Feature Storage, Lawn Sprinkler - Timer
Parking Features Guest
Garage Spaces 3.0
Utilities Available Cable Available, Electricity Connected, High Speed Internet Available, Natural Gas Connected
Amenities Available Pets Allowed, Security System - Entrance
View Y/N Yes
View Mountain(s)
Roof Type Asphalt,Shingle
Porch true
Total Parking Spaces 3
Garage No
Building
Lot Description Sprinklers In Rear, Sprinklers In Front, Many Trees, Cul-De-Sac, Corner Lot, Natural Vegetation, South Facing
Foundation Slab
Water Public
Architectural Style Cottage, Mountain Contemporary
Structure Type Brick Veneer,Other
New Construction No
Schools
School District Other
Others
Tax ID 22-34-203-036
Acceptable Financing Cash, Conventional
Listing Terms Cash, Conventional
Virtual Tour https://u.listvt.com/mls/217470811
GET MORE INFORMATION







