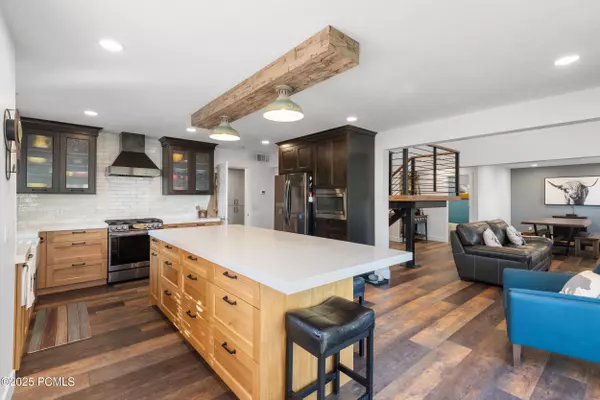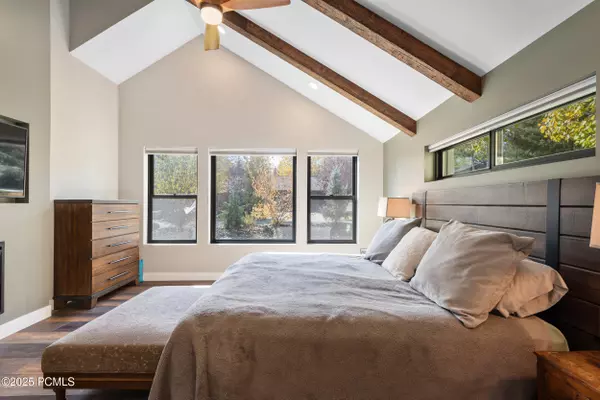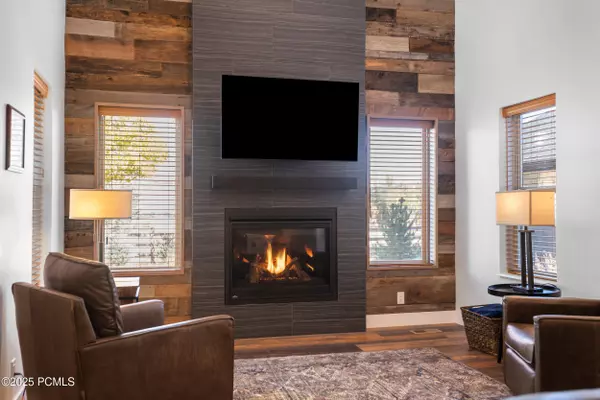
3 Beds
3 Baths
3,766 SqFt
3 Beds
3 Baths
3,766 SqFt
Open House
Wed Oct 29, 12:00pm - 3:00pm
Key Details
Property Type Single Family Home
Sub Type Single Family Residence
Listing Status Active
Purchase Type For Sale
Square Footage 3,766 sqft
Price per Sqft $783
Subdivision Silver Springs
MLS Listing ID 12504580
Style Mountain Contemporary
Bedrooms 3
Half Baths 1
Three Quarter Bath 2
HOA Fees $650/ann
Year Built 1993
Annual Tax Amount $7,850
Tax Year 2025
Lot Size 0.410 Acres
Acres 0.41
Lot Dimensions 0.41
Property Sub-Type Single Family Residence
Source Park City Board of REALTORS®
Property Description
Step inside to soaring ceilings, exposed beams, and sun-drenched living spaces framed by large windows that invite in the mountain light. The open-concept great room features a dramatic reclaimed-wood fireplace wall, sleek tile surround, and wide-plank luxury vinyl floors that flow seamlessly throughout.
The gourmet kitchen is both stunning and functional, anchored by a massive quartz island, custom cabinetry in rich natural tones, and stainless steel appliances including a gas range and farmhouse sink. It's the perfect space to gather after a day on the slopes or trails.
The newly added primary suite offers a vaulted ceiling with wood beam accents, spa-inspired bath, and oversized windows capturing serene views of the mature aspens outside. Additional updates include a Navien tankless water heater, Comfort Aire high-efficiency furnace & new air conditioner, split HVAC systems, and a North Star water softener, ensuring year-round comfort and low-maintenance living.
Outside, the home's modern board-and-batten exterior with metal edition to the roof and fresh asphalt drive create exceptional curb appeal. The large deck and lush, landscaped yard are ideal for entertaining or simply soaking in Park City's four-season beauty.
Located minutes from world-class skiing, hiking, dining, and shopping, this home combines the tranquility of Silver Springs living with unbeatable access to everything Park City has to offer.
All information is provided as a courtesy, Sq Ft of the property was obtained from county records. Buyer and Buyer's Agent to verify,
Location
State UT
County Summit
Community Silver Springs
Area 12 - Silver Springs Area
Interior
Interior Features Storage, Ceiling Fan(s), Ceiling(s) - 9 Ft Plus, Double Vanity, Kitchen Island, Main Level Master Bedroom, Open Floorplan, Pantry, Vaulted Ceiling(s), Walk-In Closet(s)
Heating ENERGY STAR Qualified Furnace, Mini-Split, Fireplace(s), Forced Air
Cooling Mini-Split, Air Conditioning, Central Air
Flooring Tile
Fireplaces Number 2
Fireplaces Type Gas
Equipment Appliances
Fireplace Yes
Exterior
Exterior Feature Lawn Sprinkler - Timer
Parking Features Detached, Heated Garage, Guest
Garage Spaces 4.0
Utilities Available Electricity Connected, Natural Gas Connected, Phone Available
View Y/N Yes
View Meadow, Mountain(s)
Roof Type Metal,Shingle
Porch true
Total Parking Spaces 4
Garage No
Building
Lot Description Sprinklers In Rear, Sprinklers In Front, Many Trees, Adjacent Common Area Land, Level, South Facing
Foundation Slab
Water Public
Architectural Style Mountain Contemporary
Structure Type HardiPlank Type,Frame
New Construction No
Schools
School District Park City
Others
Tax ID Sls-137
Acceptable Financing Cash, Conventional
Listing Terms Cash, Conventional
GET MORE INFORMATION







