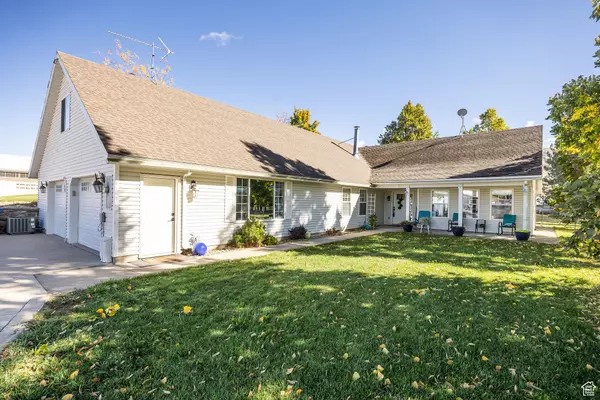
4 Beds
3 Baths
3,506 SqFt
4 Beds
3 Baths
3,506 SqFt
Open House
Sat Oct 25, 10:00am - 12:00pm
Tue Oct 28, 10:00am - 1:00pm
Key Details
Property Type Single Family Home
Sub Type Single Family Residence
Listing Status Active
Purchase Type For Sale
Square Footage 3,506 sqft
Price per Sqft $370
Subdivision Warburton
MLS Listing ID 2118702
Style Stories: 2
Bedrooms 4
Full Baths 1
Half Baths 1
Three Quarter Bath 1
Construction Status Blt./Standing
HOA Y/N No
Abv Grd Liv Area 3,506
Year Built 1992
Annual Tax Amount $2,694
Lot Size 5.850 Acres
Acres 5.85
Lot Dimensions 0.0x0.0x0.0
Property Sub-Type Single Family Residence
Property Description
Location
State UT
County Cache
Area Paradise; Avon
Zoning Single-Family, Agricultural
Rooms
Other Rooms Workshop
Basement None, Partial
Main Level Bedrooms 2
Interior
Interior Features Bath: Primary, Closet: Walk-In, Den/Office, French Doors, Oven: Double, Range/Oven: Free Stdng., Vaulted Ceilings
Heating Forced Air, Hot Water, Propane, Wood, Radiant Floor
Cooling Central Air
Flooring Carpet, Concrete
Fireplaces Number 1
Fireplace Yes
Window Features Blinds
Laundry Gas Dryer Hookup
Exterior
Exterior Feature Barn, Double Pane Windows, Entry (Foyer), Horse Property, Out Buildings, Porch: Open, Patio: Open
Garage Spaces 10.0
Utilities Available Natural Gas Connected, Electricity Connected, Sewer: Septic Tank, Water Connected
View Y/N Yes
View Mountain(s)
Roof Type Asphalt,Pitched
Present Use Single Family
Topography Fenced: Part, Road: Paved, Sprinkler: Manual-Full, Terrain: Grad Slope, View: Mountain
Handicap Access Accessible Entrance, Single Level Living, Customized Wheelchair Accessible
Porch Porch: Open, Patio: Open
Total Parking Spaces 60
Private Pool No
Building
Lot Description Fenced: Part, Road: Paved, Sprinkler: Manual-Full, Terrain: Grad Slope, View: Mountain
Faces West
Story 2
Sewer Septic Tank
Water Culinary, Irrigation, Rights: Owned
Structure Type Aluminum
New Construction No
Construction Status Blt./Standing
Schools
Elementary Schools Canyon
Middle Schools Spring Creek
High Schools Mountain Crest
School District Cache
Others
Senior Community No
Tax ID 16-047-0054
Acceptable Financing Cash, Conventional, VA Loan
Listing Terms Cash, Conventional, VA Loan
Virtual Tour https://my.matterport.com/show/?m=NtqnbpdDDvJ&mls=1
GET MORE INFORMATION







