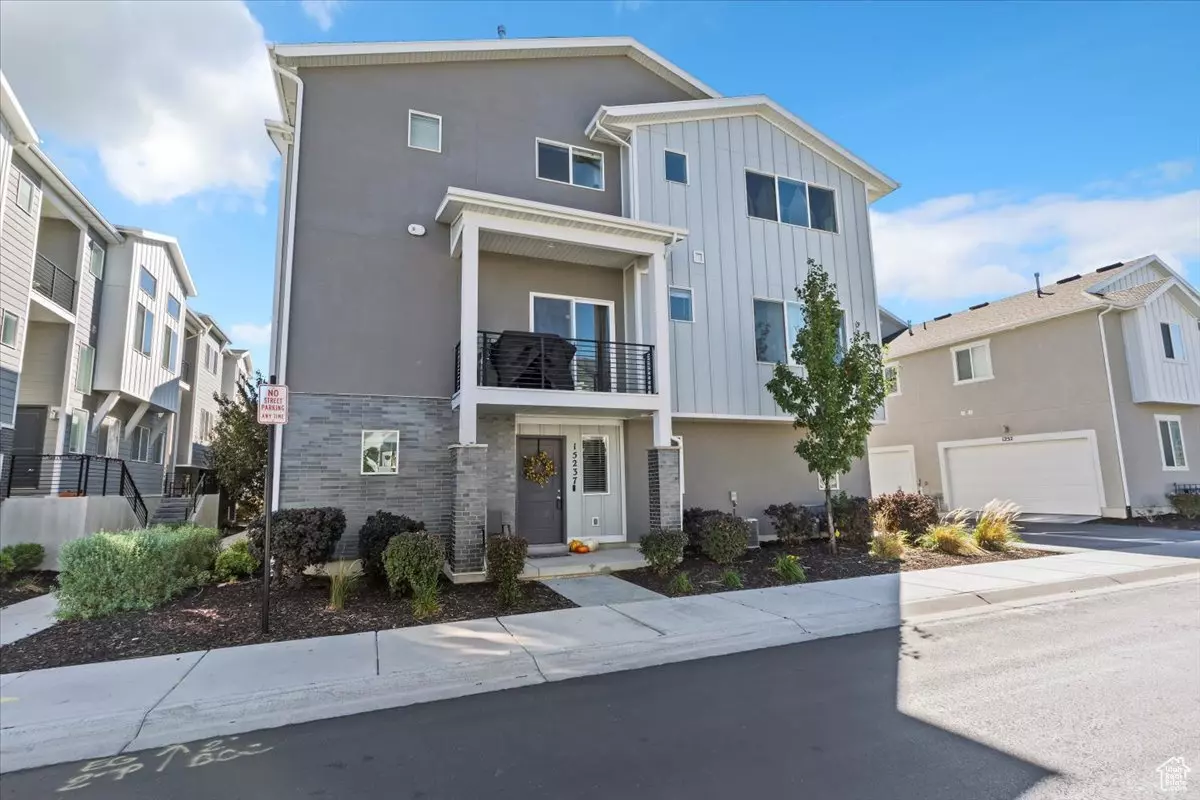
3 Beds
3 Baths
2,236 SqFt
3 Beds
3 Baths
2,236 SqFt
Open House
Sat Oct 25, 11:00am - 1:00pm
Key Details
Property Type Townhouse
Sub Type Townhouse
Listing Status Active
Purchase Type For Sale
Square Footage 2,236 sqft
Price per Sqft $192
MLS Listing ID 2118705
Style Townhouse; Row-end
Bedrooms 3
Full Baths 3
Construction Status Blt./Standing
HOA Fees $100/mo
HOA Y/N Yes
Abv Grd Liv Area 2,236
Year Built 2019
Annual Tax Amount $2,350
Lot Size 1,306 Sqft
Acres 0.03
Lot Dimensions 0.0x0.0x0.0
Property Sub-Type Townhouse
Property Description
Location
State UT
County Salt Lake
Area Wj; Sj; Rvrton; Herriman; Bingh
Rooms
Basement None
Interior
Interior Features Bath: Primary, Den/Office
Heating Gas: Central, Gas: Stove
Cooling Central Air
Flooring Carpet
Inclusions Microwave, Water Softener: Own
Fireplace No
Window Features Blinds
Appliance Microwave, Water Softener Owned
Laundry Electric Dryer Hookup
Exterior
Exterior Feature Sliding Glass Doors
Garage Spaces 2.0
Utilities Available Natural Gas Connected, Electricity Connected, Sewer Connected, Sewer: Public, Water Connected
Amenities Available Biking Trails, Maintenance, Playground, Snow Removal
View Y/N No
Present Use Residential
Topography Sidewalks
Total Parking Spaces 2
Private Pool No
Building
Lot Description Sidewalks
Faces West
Story 3
Sewer Sewer: Connected, Sewer: Public
Structure Type Asphalt
New Construction No
Construction Status Blt./Standing
Schools
Elementary Schools Mountain Point
Middle Schools Hidden Valley
High Schools Riverton
School District Jordan
Others
HOA Fee Include Maintenance Grounds
Senior Community No
Tax ID 33-14-152-061
Monthly Total Fees $100
Acceptable Financing Cash, Conventional, FHA, VA Loan
Listing Terms Cash, Conventional, FHA, VA Loan
GET MORE INFORMATION







