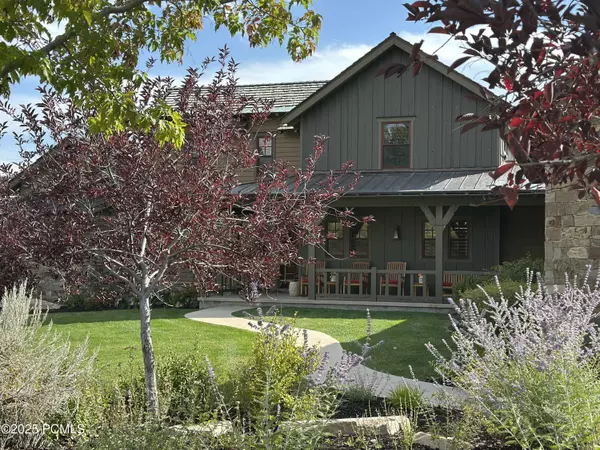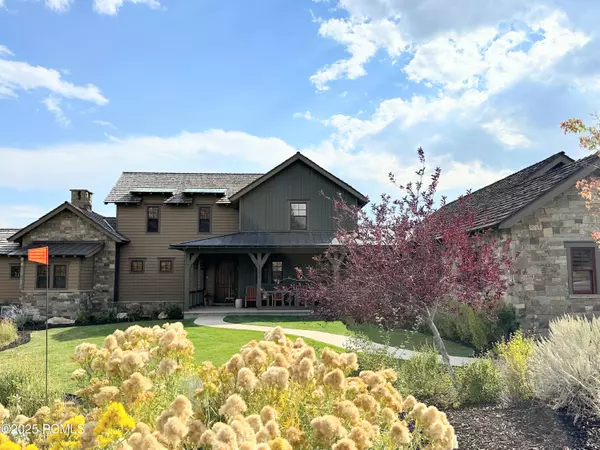
7 Beds
8 Baths
6,790 SqFt
7 Beds
8 Baths
6,790 SqFt
Key Details
Property Type Single Family Home
Sub Type Single Family Residence
Listing Status Active
Purchase Type For Sale
Square Footage 6,790 sqft
Price per Sqft $957
Subdivision Tuhaye
MLS Listing ID 12504611
Style Cabin,Traditional
Bedrooms 7
Full Baths 4
Half Baths 1
Three Quarter Bath 3
HOA Fees $2,565/ann
Year Built 2007
Annual Tax Amount $37,152
Tax Year 2025
Lot Size 0.570 Acres
Acres 0.57
Lot Dimensions 0.57
Property Sub-Type Single Family Residence
Source Park City Board of REALTORS®
Property Description
Welcome to 2990 E Primrose Trail - a richly detailed, traditional mountain craftsman home that exudes superior quality, yet is very comfortable. Featuring a luxurious primary suite along with six well appointed secondary bedrooms, wonderful recreation areas, and a chef's delight kitchen with professional grade appliances and designer finishes.This award winning cabin is perfectly designed for main-floor living, yet effortlessly accommodates family gatherings & entertaining friends. Enjoy fabulous sunrises & sunsets from numerous outdoor living spaces overlooking the 10th & 18th fairways. The awe-inspiring mountain views and Deer Valley ski runs, the welcomed natural light and warmth in the winter that is provided by the southern exposure, and the short walking distance to the vibrant club amenities are just a few reasons to consider this for your next home.
Buyer is responsible for submitting a completed and signed membership application during due diligence, and Club approval is required in order to access any Talisker Club amenities upon closing.
Location
State UT
County Wasatch
Community Tuhaye
Area 26 - Tuhaye
Rooms
Basement Walk-Out Access, Sump Pump
Interior
Interior Features Storage, Ceiling(s) - 9 Ft Plus, Double Vanity, Granite Counters, Kitchen Island, Main Level Master Bedroom, Pantry, Vaulted Ceiling(s), Walk-In Closet(s), Wet Bar, Breakfast Bar
Heating Fireplace(s), Ceiling, Forced Air, Natural Gas, Zoned
Cooling Central Air
Flooring Tile
Fireplaces Number 2
Fireplaces Type Gas, Gas Starter
Equipment Appliances
Fireplace Yes
Exterior
Exterior Feature Storage, Drip Irrigation, Gas BBQ, Gas BBQ Stubbed, Heated Driveway, Heated Walkway, Lawn Sprinkler - Timer, Ski Storage
Parking Features Electric Vehicle Charging Station(s), Floor Drain, Hose Bibs
Garage Spaces 3.0
Utilities Available Cable Available, Electricity Connected, High Speed Internet Available, Natural Gas Connected, Phone Available
Amenities Available Tennis Court(s), Clubhouse, Fitness Room, Pets Allowed w/Restrictions, Pool, Sauna, Security System - Entrance, Shuttle Service, Ski Storage, Steam Room, Hot Tub
View Y/N Yes
View Golf Course, Mountain(s), Ski Area, Valley
Roof Type Metal,Shake,Shingle,Wood
Porch true
Total Parking Spaces 3
Garage No
Building
Lot Description Sprinklers In Rear, Sprinklers In Front, Gradual Slope, Level, Natural Vegetation, South Facing, Golf Course Hole # (See Remarks)
Foundation Concrete Perimeter
Water Public
Architectural Style Cabin, Traditional
Structure Type Stone,Wood Siding
New Construction No
Schools
School District Wasatch
Others
Tax ID 00-0020-3062
Acceptable Financing Cash, Conventional
Listing Terms Cash, Conventional
GET MORE INFORMATION







