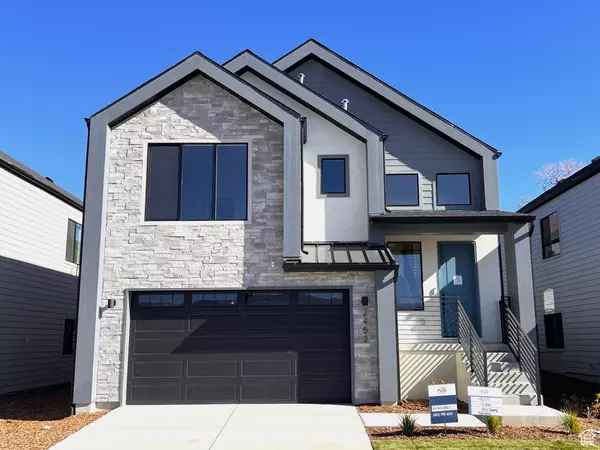
3 Beds
3 Baths
3,000 SqFt
3 Beds
3 Baths
3,000 SqFt
Open House
Sat Oct 25, 12:00pm - 4:00pm
Key Details
Property Type Single Family Home
Sub Type Single Family Residence
Listing Status Active
Purchase Type For Sale
Square Footage 3,000 sqft
Price per Sqft $293
Subdivision Deep Creek At Jordanelle Ridge
MLS Listing ID 2119484
Style Rambler/Ranch
Bedrooms 3
Full Baths 2
Half Baths 1
Construction Status Blt./Standing
HOA Fees $61/mo
HOA Y/N Yes
Abv Grd Liv Area 1,822
Year Built 2025
Annual Tax Amount $7,500
Lot Size 1,306 Sqft
Acres 0.03
Lot Dimensions 0.0x0.0x0.0
Property Sub-Type Single Family Residence
Property Description
Location
State UT
County Wasatch
Area Charleston; Heber
Rooms
Basement Full
Main Level Bedrooms 1
Interior
Interior Features Closet: Walk-In, Disposal, Oven: Wall, Range: Countertop, Video Door Bell(s)
Heating Gas: Central
Cooling Central Air
Flooring Carpet, Tile
Fireplaces Number 1
Fireplaces Type Fireplace Equipment, Insert
Inclusions Fireplace Equipment, Fireplace Insert, Microwave, Range Hood, Smart Thermostat(s)
Equipment Fireplace Equipment, Fireplace Insert
Fireplace Yes
Appliance Microwave, Range Hood
Exterior
Exterior Feature Patio: Covered, Sliding Glass Doors
Garage Spaces 3.0
Utilities Available Natural Gas Connected, Electricity Connected, Sewer Connected, Water Connected
Amenities Available Biking Trails, Hiking Trails
View Y/N Yes
View Mountain(s)
Roof Type Asphalt
Present Use Single Family
Topography Fenced: Part, View: Mountain
Handicap Access Single Level Living
Porch Covered
Total Parking Spaces 5
Private Pool No
Building
Lot Description Fenced: Part, View: Mountain
Faces West
Story 2
Sewer Sewer: Connected
Water Culinary, Irrigation
Finished Basement 90
Structure Type Asphalt,Brick,Stucco,Cement Siding
New Construction No
Construction Status Blt./Standing
Schools
Elementary Schools J R Smith
Middle Schools Timpanogos Middle
High Schools Wasatch
School District Wasatch
Others
Senior Community No
Tax ID 00-0022-0361
Monthly Total Fees $61
Acceptable Financing Cash, Conventional, Exchange, FHA, VA Loan
Listing Terms Cash, Conventional, Exchange, FHA, VA Loan
GET MORE INFORMATION







