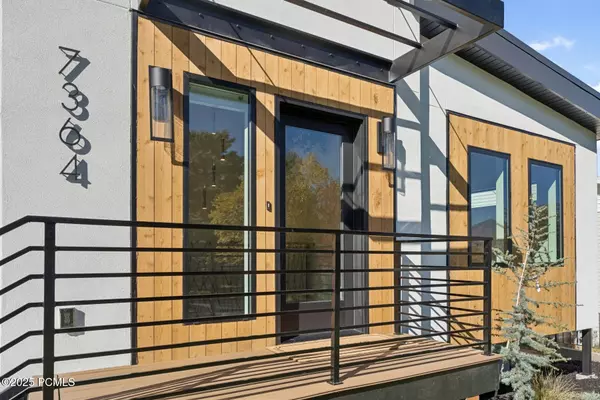
5 Beds
4 Baths
3,380 SqFt
5 Beds
4 Baths
3,380 SqFt
Open House
Sat Nov 01, 12:00pm - 4:00pm
Key Details
Property Type Single Family Home
Sub Type Single Family Residence
Listing Status Active
Purchase Type For Sale
Square Footage 3,380 sqft
Price per Sqft $383
Subdivision Wasatch Front Ar 58
MLS Listing ID 12504662
Style Contemporary
Bedrooms 5
Full Baths 1
Three Quarter Bath 3
Year Built 2025
Annual Tax Amount $2,360
Tax Year 2024
Lot Size 10,454 Sqft
Acres 0.24
Lot Dimensions 0.24
Property Sub-Type Single Family Residence
Source Park City Board of REALTORS®
Property Description
The open floorplan is bathed in natural light. No need to leave the main level, built around a spacious great room with custom fireplace and space for formal dining. The chef's kitchen boasts an island with seating, Café appliances, and an induction cooktop.
The luxury master suite includes an ensuite with dual sinks, a spacious shower, and a large custom closet. Step onto your private deck, overlooking your backyard and the valley beyond. The main level also offers an additional bedroom, a full bath, a large mudroom with hookups, and elegant railings complemented by a plant trellis.
Downstairs, is a family room with a cozy fireplace, two bedrooms, a full bath, and laundry hookups. But that's not all—this property features an oversized 600-square-foot detached garage with a bonus room below. This versatile space includes a full kitchen, 3/4 bath, and ample storage—ideal as a she shed, man cave, or in-law apartment.
Cutting-edge technology includes generator-friendly 400-amp service, a 50-amp car charger, a programmable Lutron Caséta lighting system, a 50-gallon fast-recovery water heater, and WarmBoard zoned radiant heating on the main level. Each room, including the garage, is equipped with modern mini-splits. Centralized AV systems provide seamless entertainment options.
Exterior features include ZIP sheathing, foam insulation, an HRV ventilation system, oversized Pella windows and doors, and a durable 50-year metal roof. Snow fences, heat tape in the gutters, and snow-friendly entrances make winter living effortless. The spacious .24-acre lot is fully landscaped, complete with a new automated Rachio sprinkler and drip system. The fenced backyard offers plenty of space for a pool, hot tub, trampoline, or future amenities.
Explore this one-of-a-kind home today!
Location
State UT
County Salt Lake
Community Wasatch Front Ar 58
Area 58 - Wasatch Front (Ogden, Salt Lake City)
Interior
Interior Features Washer Hookup, Storage, Ceiling Fan(s), Ceiling(s) - 9 Ft Plus, Double Vanity, Electric Dryer Hookup, Kitchen Island, Main Level Master Bedroom, Open Floorplan, Pantry, Vaulted Ceiling(s), Walk-In Closet(s), Breakfast Bar
Heating Mini-Split, Natural Gas, Radiant
Cooling None
Flooring Tile
Fireplaces Number 2
Fireplaces Type Gas
Equipment Appliances
Fireplace Yes
Laundry Electric Dryer Hookup
Exterior
Exterior Feature Balcony, Drip Irrigation, Lawn Sprinkler - Timer
Parking Features Electric Vehicle Charging Station(s), Street, Detached, Floor Drain, Oversized, Guest
Garage Spaces 2.0
Utilities Available Cable Available, Electricity Connected, High Speed Internet Available, Natural Gas Connected, Phone Available
View Y/N Yes
View Mountain(s), Valley
Roof Type Metal
Total Parking Spaces 2
Garage No
Building
Lot Description Sprinklers In Rear, Sprinklers In Front
Foundation Slab, Concrete Perimeter
Water Public
Architectural Style Contemporary
Structure Type Stucco,Wood Siding
New Construction Yes
Schools
School District Canyons
Others
Tax ID 22-28-251-037
Acceptable Financing Cash, Conventional
Space Rent $1
Listing Terms Cash, Conventional
Virtual Tour https://www.spotlighthometours.com/tours/tour.php?mls=12504662&state=UT
GET MORE INFORMATION







