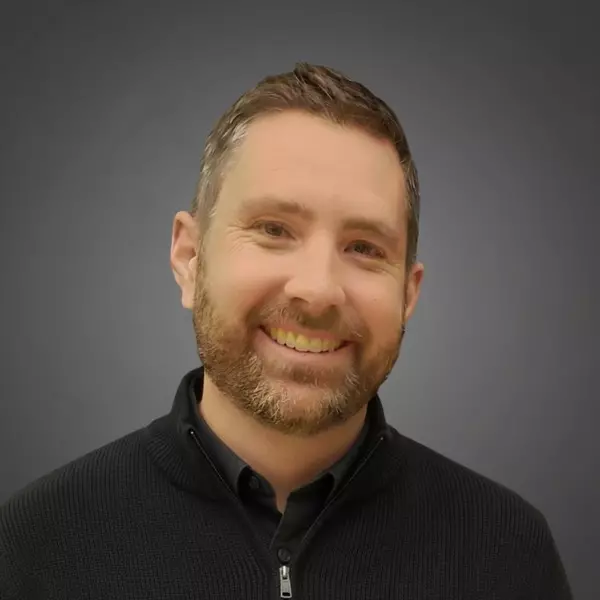
6 Beds
8 Baths
10,254 SqFt
6 Beds
8 Baths
10,254 SqFt
Key Details
Property Type Single Family Home
Sub Type Single Family Residence
Listing Status Active
Purchase Type For Rent
Square Footage 10,254 sqft
MLS Listing ID 2119807
Style Stories: 2
Bedrooms 6
Full Baths 2
Half Baths 2
Three Quarter Bath 4
Construction Status Blt./Standing
HOA Fees $1
HOA Y/N Yes
Abv Grd Liv Area 5,303
Year Built 2024
Lot Size 1.530 Acres
Acres 1.53
Lot Dimensions 0.0x0.0x0.0
Property Sub-Type Single Family Residence
Property Description
Location
State UT
County Summit
Area Park City; Kimball Jct; Smt Pk
Zoning Single-Family
Rooms
Basement Daylight, Full, Walk-Out Access
Main Level Bedrooms 1
Interior
Interior Features Bar: Wet, Bath: Sep. Tub/Shower, Closet: Walk-In, Den/Office, Disposal, Gas Log, Great Room, Oven: Double, Vaulted Ceilings, Video Door Bell(s), Smart Thermostat(s)
Heating Forced Air
Cooling Central Air
Flooring Carpet, Hardwood, Marble, Tile
Fireplaces Number 5
Inclusions Dryer, Gas Grill/BBQ, Hot Tub, Humidifier, Microwave, Range, Refrigerator, Washer, Water Softener: Own, Video Door Bell(s), Smart Thermostat(s)
Equipment Hot Tub, Humidifier
Fireplace Yes
Appliance Dryer, Gas Grill/BBQ, Microwave, Refrigerator, Washer, Water Softener Owned
Exterior
Exterior Feature Deck; Covered, Entry (Foyer), Lighting, Patio: Covered, Sliding Glass Doors, Walkout
Garage Spaces 5.0
Utilities Available Natural Gas Connected, Electricity Connected, Sewer Connected, Sewer: Public, Water Connected
Amenities Available Biking Trails, Clubhouse, Gated, Golf Course, Fitness Center, Hiking Trails, Horse Trails, Pets Permitted, Pool, Spa/Hot Tub, Tennis Court(s)
View Y/N Yes
View Mountain(s), Valley
Roof Type Metal,Membrane
Present Use Single Family
Topography Sprinkler: Auto-Full, View: Mountain, View: Valley, Adjacent to Golf Course, Drip Irrigation: Auto-Full, Private
Porch Covered
Total Parking Spaces 13
Private Pool No
Building
Lot Description Sprinkler: Auto-Full, View: Mountain, View: Valley, Near Golf Course, Drip Irrigation: Auto-Full, Private
Story 2
Sewer Sewer: Connected, Sewer: Public
Water Culinary
Finished Basement 100
Structure Type Stone,Metal Siding,Other
New Construction No
Construction Status Blt./Standing
Schools
Elementary Schools South Summit
Middle Schools South Summit
High Schools South Summit
School District South Summit
Others
Senior Community No
Monthly Total Fees $1
Virtual Tour https://www.spotlighthometours.com/tours/tour.php?mls=2119807&state=UT
GET MORE INFORMATION







