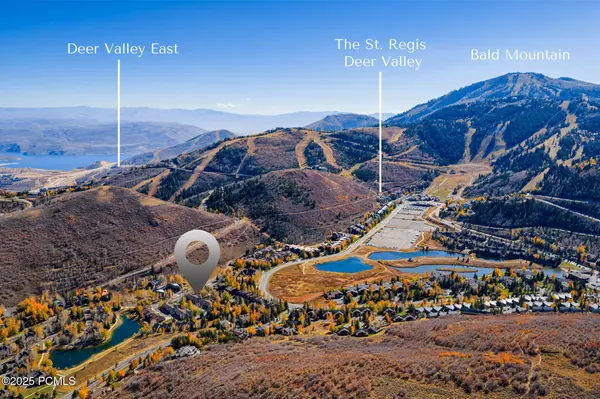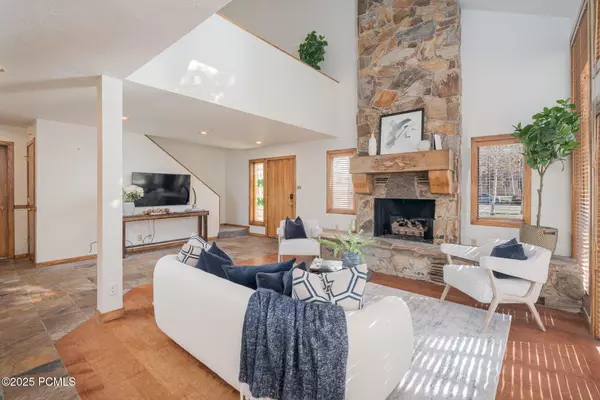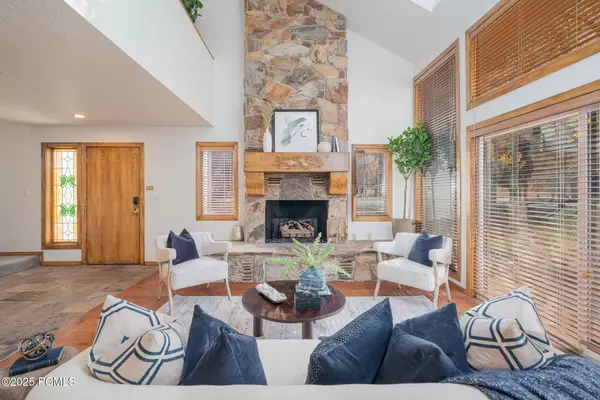
3 Beds
4 Baths
2,021 SqFt
3 Beds
4 Baths
2,021 SqFt
Open House
Sat Nov 01, 12:00pm - 3:00pm
Key Details
Property Type Condo
Sub Type Condominium
Listing Status Active
Purchase Type For Sale
Square Footage 2,021 sqft
Price per Sqft $1,063
Subdivision Queen Esther Village
MLS Listing ID 12504686
Style Mountain Contemporary,Side By Side
Bedrooms 3
Full Baths 4
HOA Fees $3,091/qua
Year Built 1981
Annual Tax Amount $13,080
Tax Year 2025
Lot Size 2,021 Sqft
Acres 0.05
Lot Dimensions 0.05
Property Sub-Type Condominium
Source Park City Board of REALTORS®
Property Description
Location
State UT
County Summit
Community Queen Esther Village
Area 03 - Lower Deer Valley Resort
Interior
Interior Features Spa/Hot Tub, Ceiling(s) - 9 Ft Plus, Double Vanity, Granite Counters, Main Level Master Bedroom, Pantry, Breakfast Bar
Heating Fireplace(s), Forced Air, Natural Gas
Cooling None
Flooring Tile
Fireplaces Number 1
Fireplaces Type Gas
Equipment Smoke Alarm
Fireplace Yes
Exterior
Parking Features Heated Garage, Guest
Garage Spaces 2.0
Utilities Available Cable Available, Electricity Connected, High Speed Internet Available, Natural Gas Connected
Amenities Available Pets Allowed
View Y/N Yes
View Meadow, Mountain(s), Ski Area
Roof Type Asphalt,Shingle
Total Parking Spaces 2
Garage No
Building
Lot Description Sprinklers In Rear, Sprinklers In Front, Level
Foundation Concrete Perimeter
Water Public
Architectural Style Mountain Contemporary, Side By Side
Structure Type Aluminum Siding,Stone,Frame
New Construction No
Schools
School District Park City
Others
Tax ID Qec-12
Acceptable Financing Cash, Conventional
Space Rent $1
Listing Terms Cash, Conventional
Virtual Tour https://www.2364giltedgecircle.com/unbranded
GET MORE INFORMATION







