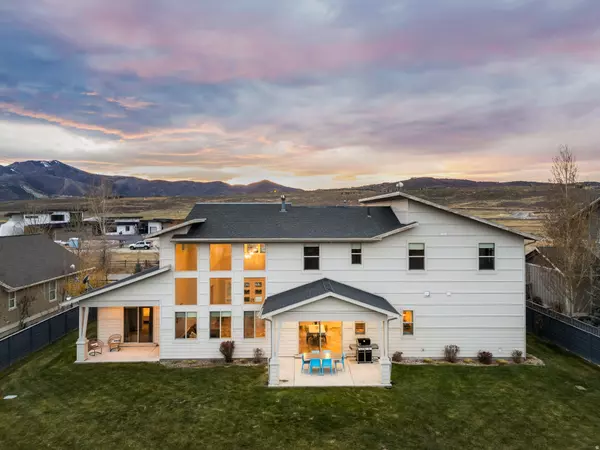
5 Beds
4 Baths
4,616 SqFt
5 Beds
4 Baths
4,616 SqFt
Open House
Fri Nov 07, 12:00pm - 3:00pm
Sat Nov 08, 10:00am - 1:00pm
Key Details
Property Type Single Family Home
Sub Type Single Family Residence
Listing Status Active
Purchase Type For Sale
Square Footage 4,616 sqft
Price per Sqft $489
Subdivision Silver Creek Estates
MLS Listing ID 2121622
Style Stories: 2
Bedrooms 5
Full Baths 4
Construction Status Blt./Standing
HOA Fees $180/ann
HOA Y/N Yes
Abv Grd Liv Area 4,616
Year Built 2015
Annual Tax Amount $1,326
Lot Size 0.530 Acres
Acres 0.53
Lot Dimensions 0.0x0.0x0.0
Property Sub-Type Single Family Residence
Property Description
Location
State UT
County Summit
Area Park City; Kimball Jct; Smt Pk
Zoning Single-Family
Rooms
Basement None
Main Level Bedrooms 2
Interior
Interior Features Alarm: Security, Closet: Walk-In, Great Room, Oven: Gas, Vaulted Ceilings
Heating Gas: Central, Hot Water
Cooling Central Air
Flooring Carpet, Tile, Vinyl
Fireplaces Number 1
Fireplace Yes
Laundry Electric Dryer Hookup
Exterior
Exterior Feature Balcony, Deck; Covered, Patio: Covered, Sliding Glass Doors
Garage Spaces 3.0
Utilities Available Natural Gas Connected, Electricity Available, Sewer: Public, Water Available
View Y/N Yes
View Mountain(s)
Roof Type Composition
Present Use Single Family
Topography Fenced: Part, Road: Paved, Secluded Yard, Sprinkler: Auto-Full, Terrain, Flat, View: Mountain
Handicap Access Accessible Doors, Ground Level
Porch Covered
Total Parking Spaces 7
Private Pool No
Building
Lot Description Fenced: Part, Road: Paved, Secluded, Sprinkler: Auto-Full, View: Mountain
Faces West
Story 2
Sewer Sewer: Public
Water Irrigation
Structure Type Stone,Stucco
New Construction No
Construction Status Blt./Standing
Schools
Elementary Schools Trailside
Middle Schools Ecker Hill
High Schools Park City
School District Park City
Others
Senior Community No
Tax ID SL-I-2-17
Monthly Total Fees $180
Acceptable Financing Cash, Conventional, Exchange
Listing Terms Cash, Conventional, Exchange
Virtual Tour https://tours.christiesrealestatepc.com/mls/221043406
GET MORE INFORMATION







