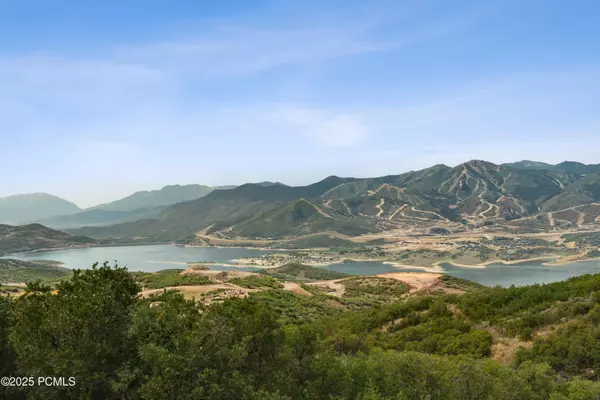
4 Beds
5 Baths
4,620 SqFt
4 Beds
5 Baths
4,620 SqFt
Key Details
Property Type Single Family Home
Sub Type Single Family Residence
Listing Status Active
Purchase Type For Sale
Square Footage 4,620 sqft
Price per Sqft $984
Subdivision Golden Eagle
MLS Listing ID 12504831
Style Mountain Contemporary
Bedrooms 4
Full Baths 4
Half Baths 1
HOA Fees $1,776/ann
Annual Tax Amount $3,833
Tax Year 2024
Lot Size 0.900 Acres
Acres 0.9
Lot Dimensions 0.9
Property Sub-Type Single Family Residence
Source Park City Board of REALTORS®
Property Description
With a commanding presence on a .9-acre corner lot, the home enjoys sweeping panoramic views of Mount Timpanogos, Deer Valley Resort, and the shimmering waters of Jordanelle Reservoir.
The main level centers around an inviting great room framed by large picture windows that flood the space with natural light and frame the majestic mountain vistas beyond.
The gourmet kitchen is designed for both entertaining and everyday living with top of the line appliances and custom upgrades.
The main-level primary suite is a private sanctuary with spa-like finishes, generous proportions, and serene mountain views. Also on the main level, you'll find a spacious laundry room and covered back deck, perfect for four-season relaxation and outdoor dining.
Three additional luxurious bedrooms offer comfort and privacy for family and guests, complemented by a cozy bunk room for extended stays filled with fun and laughter.
A versatile bonus room on the upper floor provides the perfect space for a study, den, or gym.
A heated three-car garage provides ample room for vehicles, gear, and storage—essential for mountain living.
This home perfectly balances sophistication with soul. Whether you're savoring sunrise over Timpanogos or the soft evening glow on Deer Valley's slopes, every moment here feels like a true Mountain Dream come to life.
Location
State UT
County Wasatch
Community Golden Eagle
Area 29 - Hideout
Interior
Interior Features Washer Hookup, Storage, Ceiling Fan(s), Ceiling(s) - 9 Ft Plus, Double Vanity, Dual Flush Toilet(s), Electric Dryer Hookup, Granite Counters, Kitchen Island, Main Level Master Bedroom, Open Floorplan, Pantry, Vaulted Ceiling(s), Walk-In Closet(s), Breakfast Bar
Heating Radiant Floor
Cooling Central Air
Flooring Tile
Fireplaces Number 2
Fireplaces Type Gas
Equipment Appliances
Fireplace Yes
Laundry Electric Dryer Hookup
Exterior
Exterior Feature Drip Irrigation
Parking Features Heated Garage, Oversized
Garage Spaces 3.0
Utilities Available Electricity Connected, Natural Gas Connected
View Y/N Yes
View Golf Course, Lake, Mountain(s), Ski Area, Trees/Woods, Valley
Roof Type Shingle
Porch true
Total Parking Spaces 3
Garage No
Building
Lot Description Corner Lot, Level, Natural Vegetation, South Facing
Foundation Concrete Perimeter
Water Public
Architectural Style Mountain Contemporary
Structure Type Stone,Wood Siding
New Construction Yes
Schools
School District Wasatch
Others
Tax ID 00-0021-3835
Acceptable Financing 1031 Exchange, Cash, Conventional
Listing Terms 1031 Exchange, Cash, Conventional
GET MORE INFORMATION





