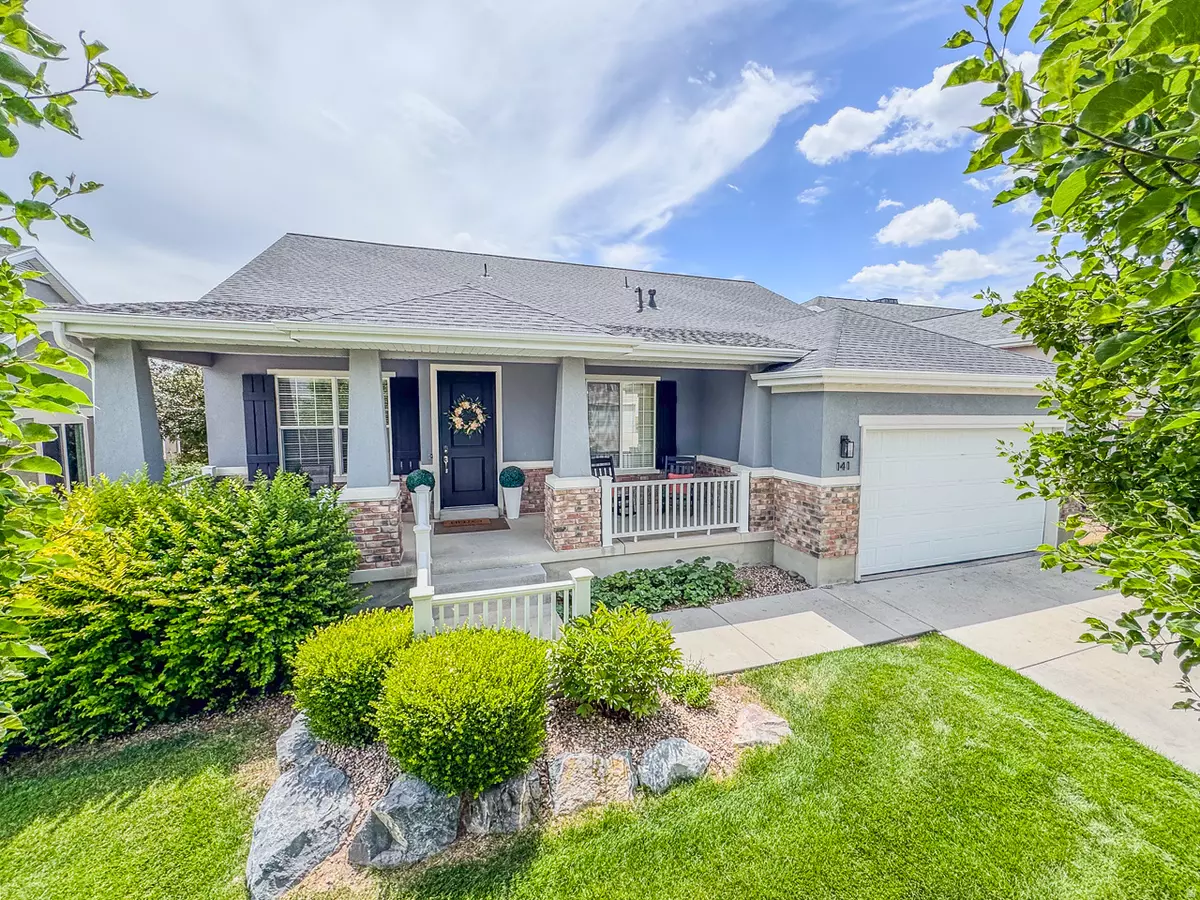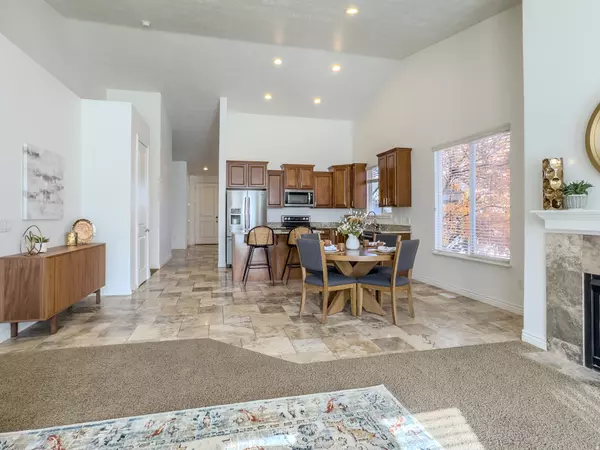
6 Beds
3 Baths
4,663 SqFt
6 Beds
3 Baths
4,663 SqFt
Open House
Sat Nov 22, 1:00pm - 4:00pm
Key Details
Property Type Single Family Home
Sub Type Single Family Residence
Listing Status Active
Purchase Type For Sale
Square Footage 4,663 sqft
Price per Sqft $146
Subdivision Saratoga Springs Pud
MLS Listing ID 2122779
Style Rambler/Ranch
Bedrooms 6
Full Baths 3
Construction Status Blt./Standing
HOA Fees $212/mo
HOA Y/N Yes
Abv Grd Liv Area 2,210
Year Built 2007
Annual Tax Amount $2,739
Lot Size 6,098 Sqft
Acres 0.14
Lot Dimensions 0.6x100.0x60.0
Property Sub-Type Single Family Residence
Property Description
Location
State UT
County Utah
Area Am Fork; Hlnd; Lehi; Saratog.
Zoning Single-Family
Rooms
Basement Full
Main Level Bedrooms 3
Interior
Interior Features Closet: Walk-In, Den/Office, Disposal, Great Room, Range/Oven: Free Stdng., Vaulted Ceilings, Granite Countertops
Heating Forced Air, Gas: Central
Cooling Central Air
Flooring Carpet, Travertine
Fireplaces Number 1
Inclusions Refrigerator, Water Softener: Own
Fireplace Yes
Window Features Blinds,Drapes
Appliance Refrigerator, Water Softener Owned
Exterior
Exterior Feature Double Pane Windows, Sliding Glass Doors, Patio: Open
Garage Spaces 2.0
Utilities Available Natural Gas Connected, Electricity Connected, Sewer Connected, Water Connected
Amenities Available Barbecue, Biking Trails, Clubhouse, RV Parking, Golf Course, Fitness Center, Picnic Area, Playground, Pool, Snow Removal
View Y/N Yes
View Lake
Roof Type Asphalt
Present Use Single Family
Topography Curb & Gutter, Fenced: Full, Sidewalks, Sprinkler: Auto-Full, Terrain: Grad Slope, View: Lake
Porch Patio: Open
Total Parking Spaces 6
Private Pool No
Building
Lot Description Curb & Gutter, Fenced: Full, Sidewalks, Sprinkler: Auto-Full, Terrain: Grad Slope, View: Lake
Faces North
Story 2
Sewer Sewer: Connected
Water Culinary
Finished Basement 90
Structure Type Stone,Stucco
New Construction No
Construction Status Blt./Standing
Schools
Elementary Schools Harbor Point Elementary
Middle Schools Lake Mountain
High Schools Westlake
School District Alpine
Others
Senior Community No
Tax ID 66-142-0037
Monthly Total Fees $212
GET MORE INFORMATION







