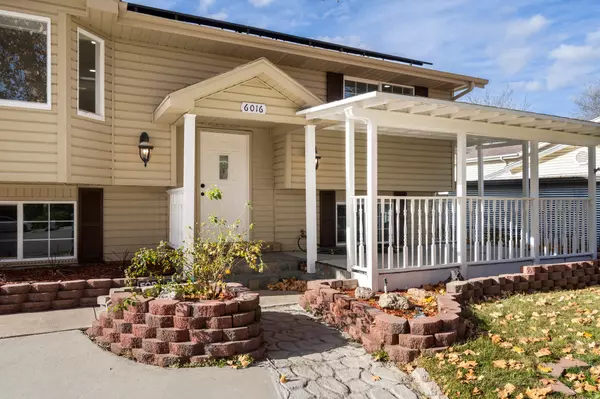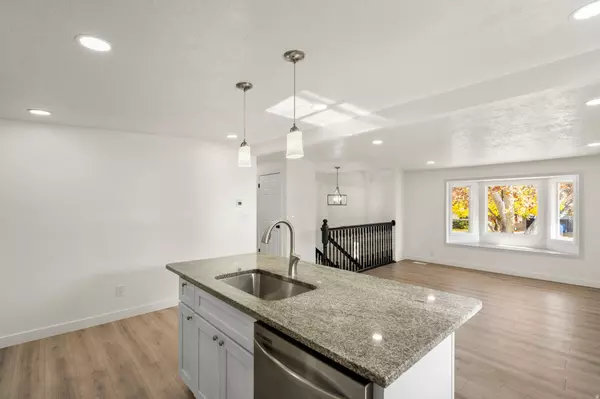
7 Beds
3 Baths
2,551 SqFt
7 Beds
3 Baths
2,551 SqFt
Open House
Fri Nov 28, 11:00am - 4:00pm
Key Details
Property Type Single Family Home
Sub Type Single Family Residence
Listing Status Active
Purchase Type For Sale
Square Footage 2,551 sqft
Price per Sqft $227
Subdivision Hazelhurst
MLS Listing ID 2124355
Style Split-Entry/Bi-Level
Bedrooms 7
Full Baths 2
Three Quarter Bath 1
Construction Status Blt./Standing
HOA Y/N No
Abv Grd Liv Area 1,711
Year Built 1973
Annual Tax Amount $3,187
Lot Size 6,534 Sqft
Acres 0.15
Lot Dimensions 0.0x0.0x0.0
Property Sub-Type Single Family Residence
Property Description
Location
State UT
County Salt Lake
Area Magna; Taylrsvl; Wvc; Slc
Zoning Single-Family
Rooms
Basement Full
Main Level Bedrooms 4
Interior
Interior Features Bath: Primary, Vaulted Ceilings, Granite Countertops
Heating Forced Air, Gas: Central
Cooling Central Air
Flooring Carpet, Tile
Inclusions Dishwasher: Portable, Microwave, Range
Fireplace No
Window Features None
Appliance Portable Dishwasher, Microwave
Exterior
Exterior Feature Deck; Covered
Utilities Available Natural Gas Connected, Electricity Connected, Sewer Connected, Water Connected
View Y/N No
Roof Type Asphalt
Present Use Single Family
Topography Cul-de-Sac, Fenced: Part
Total Parking Spaces 3
Private Pool No
Building
Lot Description Cul-De-Sac, Fenced: Part
Story 2
Sewer Sewer: Connected
Water Culinary
Finished Basement 100
Solar Panels Owned
Structure Type Asphalt
New Construction No
Construction Status Blt./Standing
Schools
Elementary Schools Bennion
Middle Schools Bennion
High Schools Taylorsville
School District Granite
Others
Senior Community No
Tax ID 21-16-377-013
Acceptable Financing Cash, Conventional, FHA, VA Loan
Listing Terms Cash, Conventional, FHA, VA Loan
Solar Panels Ownership Owned
GET MORE INFORMATION







