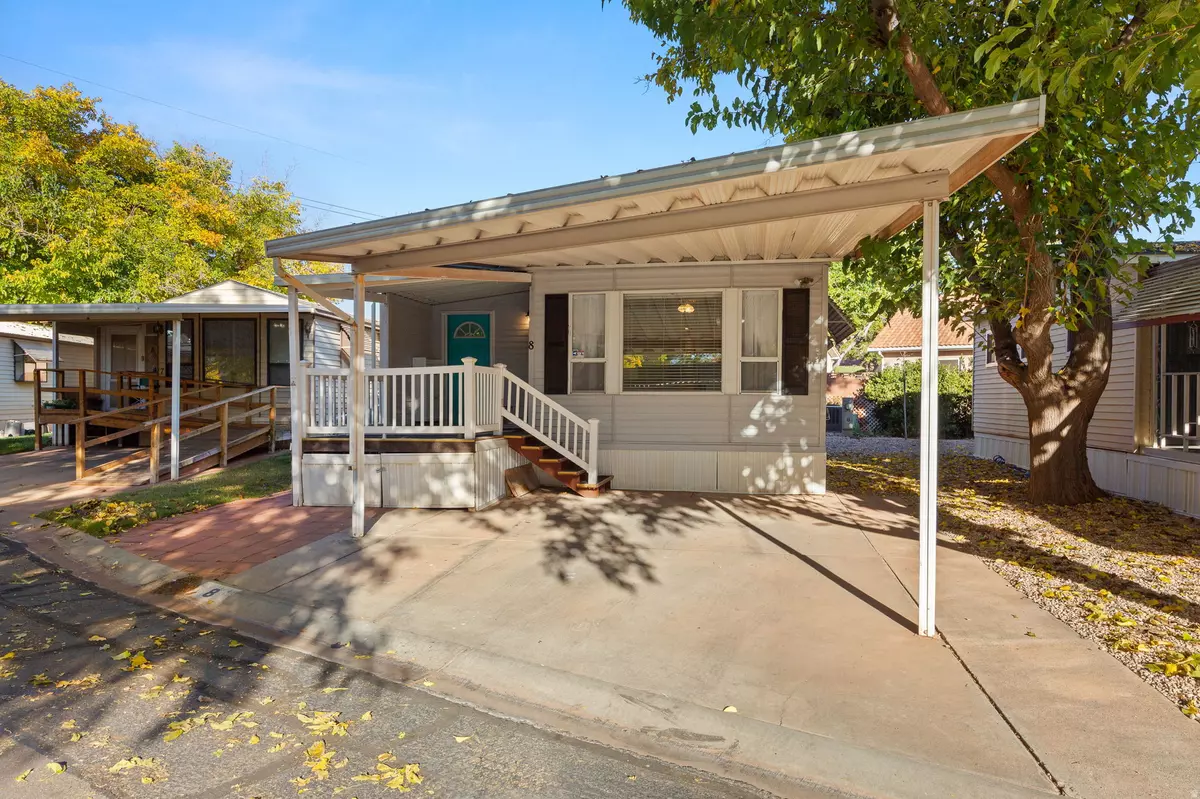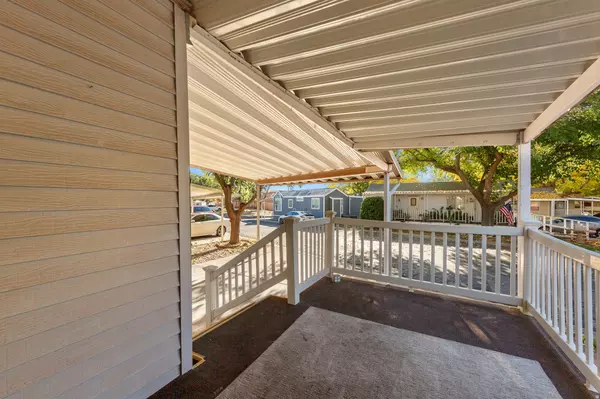
2 Beds
2 Baths
749 SqFt
2 Beds
2 Baths
749 SqFt
Open House
Thu Nov 27, 11:00am - 2:00pm
Key Details
Property Type Single Family Home
Sub Type Single Family Residence
Listing Status Active
Purchase Type For Sale
Square Footage 749 sqft
Price per Sqft $360
Subdivision Kings Row Est
MLS Listing ID 2124513
Style Manufactured
Bedrooms 2
Full Baths 1
Half Baths 1
Construction Status Blt./Standing
HOA Fees $135/mo
HOA Y/N Yes
Abv Grd Liv Area 749
Year Built 1988
Annual Tax Amount $794
Lot Size 2,613 Sqft
Acres 0.06
Lot Dimensions 0.0x0.0x0.0
Property Sub-Type Single Family Residence
Property Description
Location
State UT
County Washington
Area Washington
Zoning Single-Family
Rooms
Other Rooms Workshop
Basement None
Main Level Bedrooms 2
Interior
Interior Features Range: Gas, Range/Oven: Free Stdng.
Heating Forced Air, Gas: Central
Cooling Heat Pump
Flooring Carpet, Hardwood
Inclusions Ceiling Fan, Microwave, Range, Refrigerator, Storage Shed(s), Window Coverings
Equipment Storage Shed(s), Window Coverings
Fireplace No
Window Features Blinds,Drapes
Appliance Ceiling Fan, Microwave, Refrigerator
Exterior
Exterior Feature Deck; Covered, Double Pane Windows, Entry (Foyer), Skylights
Carport Spaces 2
Community Features Clubhouse
Utilities Available Natural Gas Connected, Electricity Connected, Sewer Connected, Sewer: Public, Water Connected
Amenities Available Clubhouse, Pet Rules, Pets Permitted, Picnic Area, Pool, Sewer Paid, Trash, Water
View Y/N No
Roof Type Asphalt
Present Use Single Family
Topography Curb & Gutter, Road: Paved, Sprinkler: Auto-Full, Terrain, Flat
Handicap Access Ramp, Customized Wheelchair Accessible
Total Parking Spaces 2
Private Pool No
Building
Lot Description Curb & Gutter, Road: Paved, Sprinkler: Auto-Full
Story 1
Sewer Sewer: Connected, Sewer: Public
Water Culinary
Structure Type Aluminum
New Construction No
Construction Status Blt./Standing
Schools
Elementary Schools Washington
Middle Schools Pine View Middle
High Schools Pine View
School District Washington
Others
HOA Fee Include Sewer,Trash,Water
Senior Community Yes
Tax ID W-KR-1-8
Monthly Total Fees $135
Acceptable Financing Cash, Conventional
Listing Terms Cash, Conventional
Virtual Tour https://www.tourfactory.com/idxr3231613
GET MORE INFORMATION







