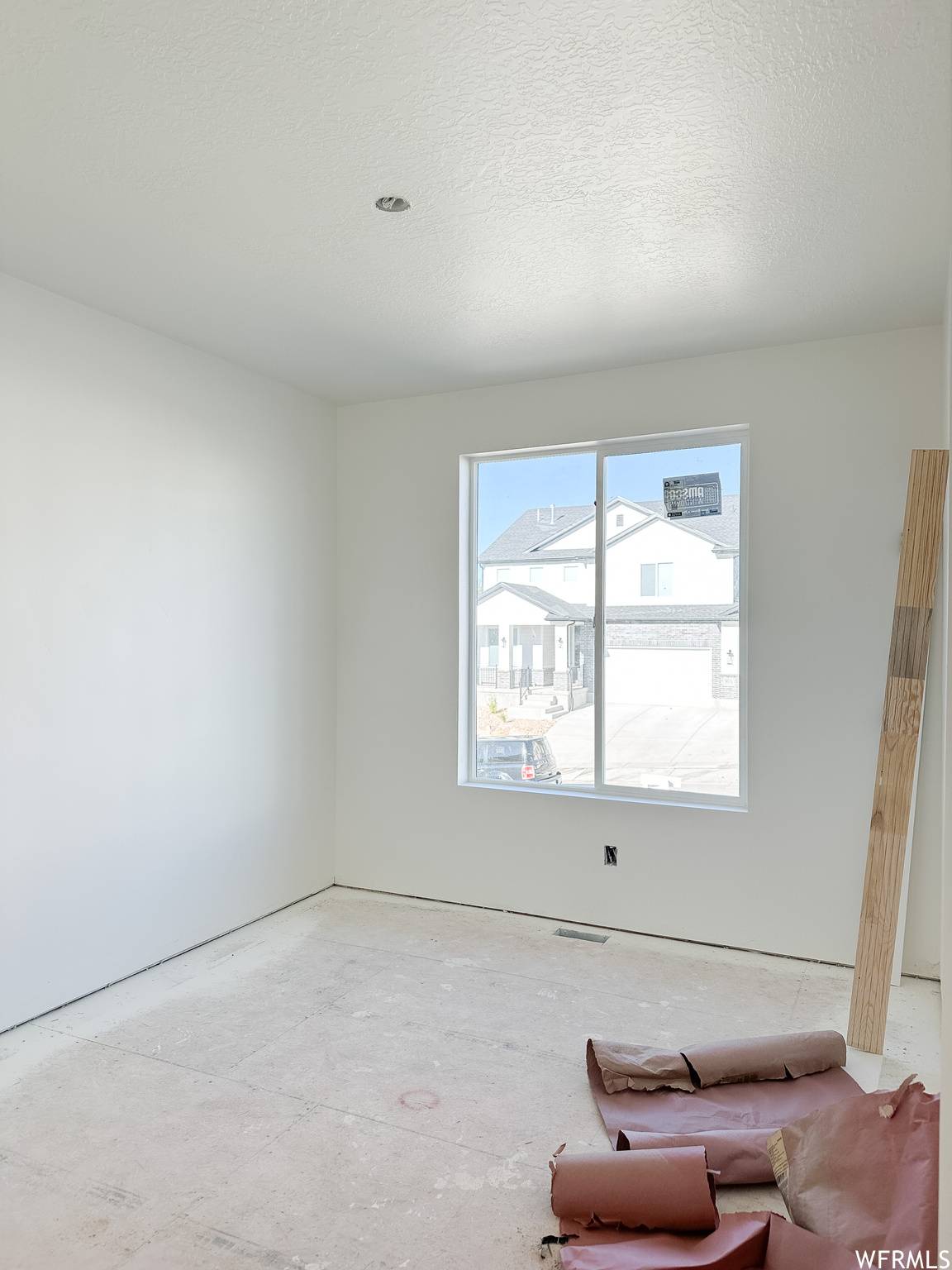$742,956
For more information regarding the value of a property, please contact us for a free consultation.
4 Beds
3 Baths
3,368 SqFt
SOLD DATE : 02/16/2024
Key Details
Property Type Single Family Home
Sub Type Single Family Residence
Listing Status Sold
Purchase Type For Sale
Square Footage 3,368 sqft
Price per Sqft $220
Subdivision The Crossing
MLS Listing ID 1895473
Sold Date 02/16/24
Style Stories: 2
Bedrooms 4
Full Baths 2
Half Baths 1
Construction Status Und. Const.
HOA Fees $94/mo
HOA Y/N Yes
Abv Grd Liv Area 2,268
Year Built 2023
Annual Tax Amount $2,500
Lot Size 6,534 Sqft
Acres 0.15
Lot Dimensions 0.0x0.0x0.0
Property Sub-Type Single Family Residence
Property Description
This stunning two-story house Juniper floor plan boasts 2,268 square feet of living space and features a vaulted entry that leads to a spacious and welcoming interior. The four bedrooms, all located on the second floor, provide ample space for family and guests alike. With 2 1/2 bathrooms, this home is perfect for families who need plenty of room to spread out.In addition to its other impressive features, this beautiful two-story home also includes a spacious 3-car garage, providing ample space for vehicles, storage, and more. Whether you need extra room for your cars, tools, or toys, this garage has got you covered. Located in the Crossing at Traverse Subdivision, this home offers easy access to all the amenities and attractions that Lehi has to offer.Don't miss out on this amazing opportunity to own a home that truly has it all!
Location
State UT
County Utah
Area Am Fork; Hlnd; Lehi; Saratog.
Zoning Single-Family
Rooms
Basement Full
Interior
Cooling Central Air
Flooring Carpet, Laminate, Tile
Fireplaces Number 1
Fireplaces Type Insert
Equipment Alarm System, Fireplace Insert
Fireplace true
Appliance Ceiling Fan, Microwave
Laundry Electric Dryer Hookup
Exterior
Exterior Feature Sliding Glass Doors
Garage Spaces 2.0
Community Features Clubhouse
Utilities Available Natural Gas Connected, Electricity Connected, Sewer Connected, Water Connected
Amenities Available Barbecue, Biking Trails, Clubhouse, Fitness Center, Hiking Trails, Pool
View Y/N No
Roof Type Asphalt
Present Use Single Family
Topography Curb & Gutter
Accessibility Accessible Doors, Accessible Hallway(s)
Total Parking Spaces 2
Private Pool false
Building
Lot Description Curb & Gutter
Faces South
Story 3
Sewer Sewer: Connected
Water Culinary
Structure Type Asphalt,Brick,Stone,Cement Siding
New Construction Yes
Construction Status Und. Const.
Schools
Elementary Schools Belmont
Middle Schools Viewpoint Middle School
High Schools Skyridge
School District Alpine
Others
HOA Name Jennie or Connie
Senior Community No
Tax ID 65-635-0519
Acceptable Financing Cash, Conventional, FHA, VA Loan
Horse Property No
Listing Terms Cash, Conventional, FHA, VA Loan
Financing Conventional
Read Less Info
Want to know what your home might be worth? Contact us for a FREE valuation!

Our team is ready to help you sell your home for the highest possible price ASAP
Bought with Real Estate with Roger a Professional Limited Liability Company






