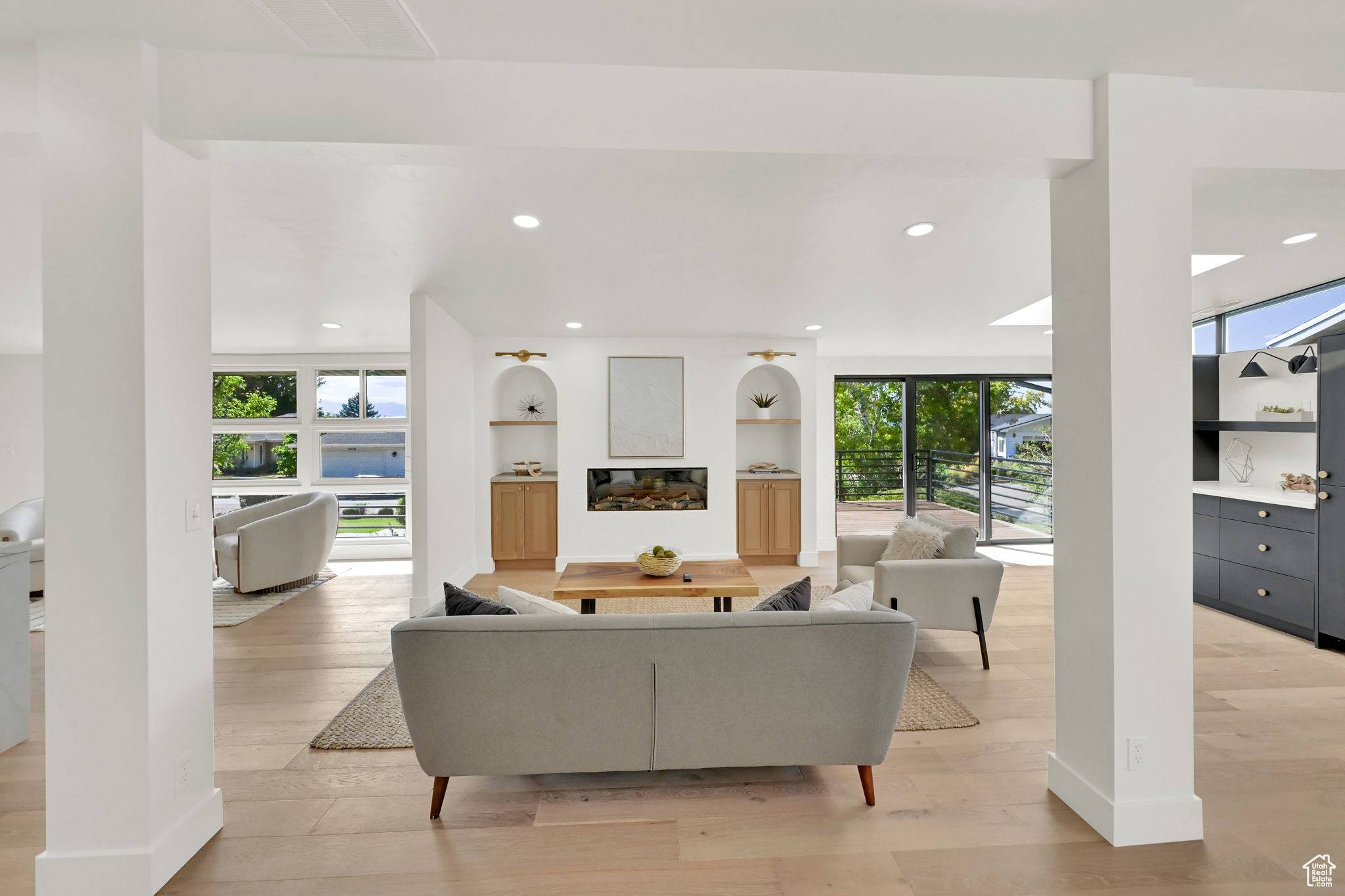$1,450,000
For more information regarding the value of a property, please contact us for a free consultation.
4 Beds
3 Baths
2,992 SqFt
SOLD DATE : 09/30/2024
Key Details
Property Type Single Family Home
Sub Type Single Family Residence
Listing Status Sold
Purchase Type For Sale
Square Footage 2,992 sqft
Price per Sqft $501
Subdivision Eastwood Hills
MLS Listing ID 2024391
Sold Date 09/30/24
Style Rambler/Ranch
Bedrooms 4
Full Baths 2
Three Quarter Bath 1
Construction Status Blt./Standing
HOA Y/N No
Abv Grd Liv Area 2,092
Year Built 1953
Annual Tax Amount $4,515
Lot Size 9,147 Sqft
Acres 0.21
Lot Dimensions 0.0x0.0x0.0
Property Sub-Type Single Family Residence
Property Description
Swoon-worthy Transitional Modern located at the base of the mountain in Eastwood Hills. Enter into open concept design, straight out of a magazine. Entertaining area spanning over 1,400 sq ft features: vaulted ceilings, arched built-in bookcases surrounding new modern electric fireplace, custom built dry bar, clean lines, sleek details, & access to outdoor spaces. The large windows, skylights, and natural light make the space feel bright & inviting. Kitchen boasts: solid white oak cabinetry, oversized island bar with pendant lighting, Mont Blanc Quartzite waterfall countertops, white GE Cafe appliances (gas stove & double ovens), & butler's pantry. Standout main floor owner's suite features vaulted ceilings, walk-in closet with laundry, double sinks, extra roomy shower, free standing tub, & access to the backyard with mountain views. Rare for the area, 3 bedrooms and 2 bathrooms on the main floor. All 3 bathrooms are remodeled with new vanities, fixtures, quartz & quartzite countertops, euro glass, and current tile. Cozy basement with extra-large family room, wet bar with wall of tile & wine fridge, spacious bedroom, gorgeous bathroom, and big laundry room. Not only is this property easy on the eyes, the following upgrades were also completed: new blonde oak hardwoods on the main, new carpet down, recessed lighting, new interior doors & moldings, new hardware & fixtures throughout, freshly painted interior & exterior, new PEX and ABS plumbing (90% of interior plumbing replaced), upgraded electrical panel upstairs & new electrical panel downstairs, new roof, & new furnace. The A/C and water heater are approx. 2 years old. Additional heating/cooling system added main floor for extra comfort. 2-car attached garage with epoxy sealed floor & ample storage. Spacious back patio with usable tiered yard, perfect for summer gatherings. Enjoy views of the Wasatch Mountains and sunsets while watching the paragliders from your front deck. The home is situated just minutes from Grandeur Peak Trail & the Olympus Hills Shopping Center which houses the Beaumont Bakery & Cafe, Handel's Ice-cream, & Kobe Sushi. Excellent spot for anyone looking for a little peace & quiet with an easy commute to the University of Utah, Research Park, & Downtown Salt Lake City. Agent is related to seller. One of the owner's is a licensed Real Estate Agent.
Location
State UT
County Salt Lake
Area Salt Lake City; Ft Douglas
Zoning Single-Family
Rooms
Basement Partial
Primary Bedroom Level Floor: 1st
Master Bedroom Floor: 1st
Main Level Bedrooms 3
Interior
Interior Features Bar: Dry, Bar: Wet, Bath: Master, Bath: Sep. Tub/Shower, Closet: Walk-In, Disposal, Floor Drains, Great Room, Kitchen: Updated, Range/Oven: Free Stdng., Vaulted Ceilings
Heating Forced Air, Gas: Central
Cooling Central Air
Flooring Carpet, Hardwood, Tile
Fireplaces Number 1
Fireplaces Type Insert
Equipment Fireplace Insert
Fireplace true
Appliance Microwave, Refrigerator
Laundry Electric Dryer Hookup
Exterior
Exterior Feature Double Pane Windows, Porch: Open, Skylights, Sliding Glass Doors, Walkout, Patio: Open
Garage Spaces 2.0
Utilities Available Natural Gas Connected, Electricity Connected, Sewer Connected, Sewer: Public, Water Connected
View Y/N Yes
View Mountain(s), Valley
Roof Type Asphalt
Present Use Single Family
Topography Fenced: Part, Road: Paved, Secluded Yard, Sprinkler: Auto-Full, Terrain: Hilly, View: Mountain, View: Valley
Porch Porch: Open, Patio: Open
Total Parking Spaces 6
Private Pool false
Building
Lot Description Fenced: Part, Road: Paved, Secluded, Sprinkler: Auto-Full, Terrain: Hilly, View: Mountain, View: Valley
Faces West
Story 2
Sewer Sewer: Connected, Sewer: Public
Water Culinary
Structure Type Aluminum,Brick,Stucco,Cement Siding
New Construction No
Construction Status Blt./Standing
Schools
Elementary Schools Eastwood
Middle Schools Churchill
High Schools Skyline
School District Granite
Others
Senior Community No
Tax ID 16-36-126-004
Ownership Agent Owned
Acceptable Financing Cash, Conventional
Horse Property No
Listing Terms Cash, Conventional
Financing Cash
Read Less Info
Want to know what your home might be worth? Contact us for a FREE valuation!

Our team is ready to help you sell your home for the highest possible price ASAP
Bought with Align Complete Real Estate Services (900 South)






