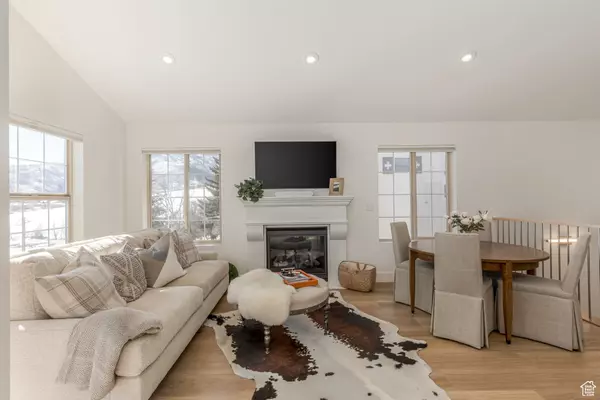$735,000
For more information regarding the value of a property, please contact us for a free consultation.
3 Beds
4 Baths
1,912 SqFt
SOLD DATE : 04/30/2025
Key Details
Property Type Townhouse
Sub Type Townhouse
Listing Status Sold
Purchase Type For Sale
Square Footage 1,912 sqft
Price per Sqft $397
Subdivision Swiss Oaks Condominiums
MLS Listing ID 2067875
Sold Date 04/30/25
Style Townhouse; Row-end
Bedrooms 3
Full Baths 1
Half Baths 1
Three Quarter Bath 2
Construction Status Blt./Standing
HOA Fees $400/mo
HOA Y/N Yes
Abv Grd Liv Area 1,912
Year Built 1995
Annual Tax Amount $7,199
Lot Size 435 Sqft
Acres 0.01
Lot Dimensions 0.0x0.0x0.0
Property Sub-Type Townhouse
Property Description
Delightfully open and bright, fully remolded top to bottom, flooded with natural light and capturing views of the entire valley, this unit is quite possibly the absolute crown jewel in Midway's original gold standard HOA community, Swiss Oaks Estate. *** VIEWS, VIEWS, VIEWS *** Vaulted ceilings. Designer finishes. Luxury appliances. Ultimate privacy. White oak floors. Top bottom fabric shades. Custom lockers in mudroom. Extra deep attached garage. The primary bedroom is on lower level two with an office or bedroom w ensuite bathroom as well. Lower level three is a grand open living quarters complete w bathroom, living room, game area and bed area. Amenities include a clubhouse, billiards, banquet area, racquetball, 12 man hot tub, 4 man sauna, 2 tennis courts, 1 pickleball court, 2 playgrounds and 1 dog park.
Location
State UT
County Wasatch
Area Midway
Rooms
Basement None
Main Level Bedrooms 1
Interior
Interior Features Bath: Primary, Closet: Walk-In, Disposal, Kitchen: Updated, Range/Oven: Built-In, Vaulted Ceilings
Heating Forced Air
Cooling Central Air
Flooring Carpet, Tile
Fireplaces Number 2
Equipment Window Coverings
Fireplace true
Window Features Blinds
Appliance Dryer, Microwave, Refrigerator, Washer
Laundry Gas Dryer Hookup
Exterior
Exterior Feature Balcony, Deck; Covered, Porch: Open, Secured Parking
Garage Spaces 2.0
Community Features Clubhouse
Utilities Available Natural Gas Connected, Electricity Connected, Sewer Connected, Sewer: Public, Water Connected
Amenities Available Barbecue, Biking Trails, Clubhouse, Concierge, Fitness Center, Hiking Trails, Insurance, Maintenance, Management, Pets Permitted, Picnic Area, Playground, Racquetball, Sauna, Snow Removal, Tennis Court(s), Water
View Y/N Yes
View Mountain(s), Valley
Roof Type Asphalt
Present Use Residential
Topography Road: Paved, Terrain: Grad Slope, View: Mountain, View: Valley
Porch Porch: Open
Total Parking Spaces 6
Private Pool false
Building
Lot Description Road: Paved, Terrain: Grad Slope, View: Mountain, View: Valley
Faces North
Story 3
Sewer Sewer: Connected, Sewer: Public
Water Culinary
Structure Type Stucco,Other
New Construction No
Construction Status Blt./Standing
Schools
Elementary Schools Midway
Middle Schools Timpanogos Middle
High Schools Wasatch
School District Wasatch
Others
HOA Name Weston Fuller
HOA Fee Include Insurance,Maintenance Grounds,Water
Senior Community No
Tax ID 00-0014-9570
Acceptable Financing Cash, Conventional
Horse Property No
Listing Terms Cash, Conventional
Financing Conventional
Read Less Info
Want to know what your home might be worth? Contact us for a FREE valuation!

Our team is ready to help you sell your home for the highest possible price ASAP
Bought with Christies International Real Estate Park City
GET MORE INFORMATION







