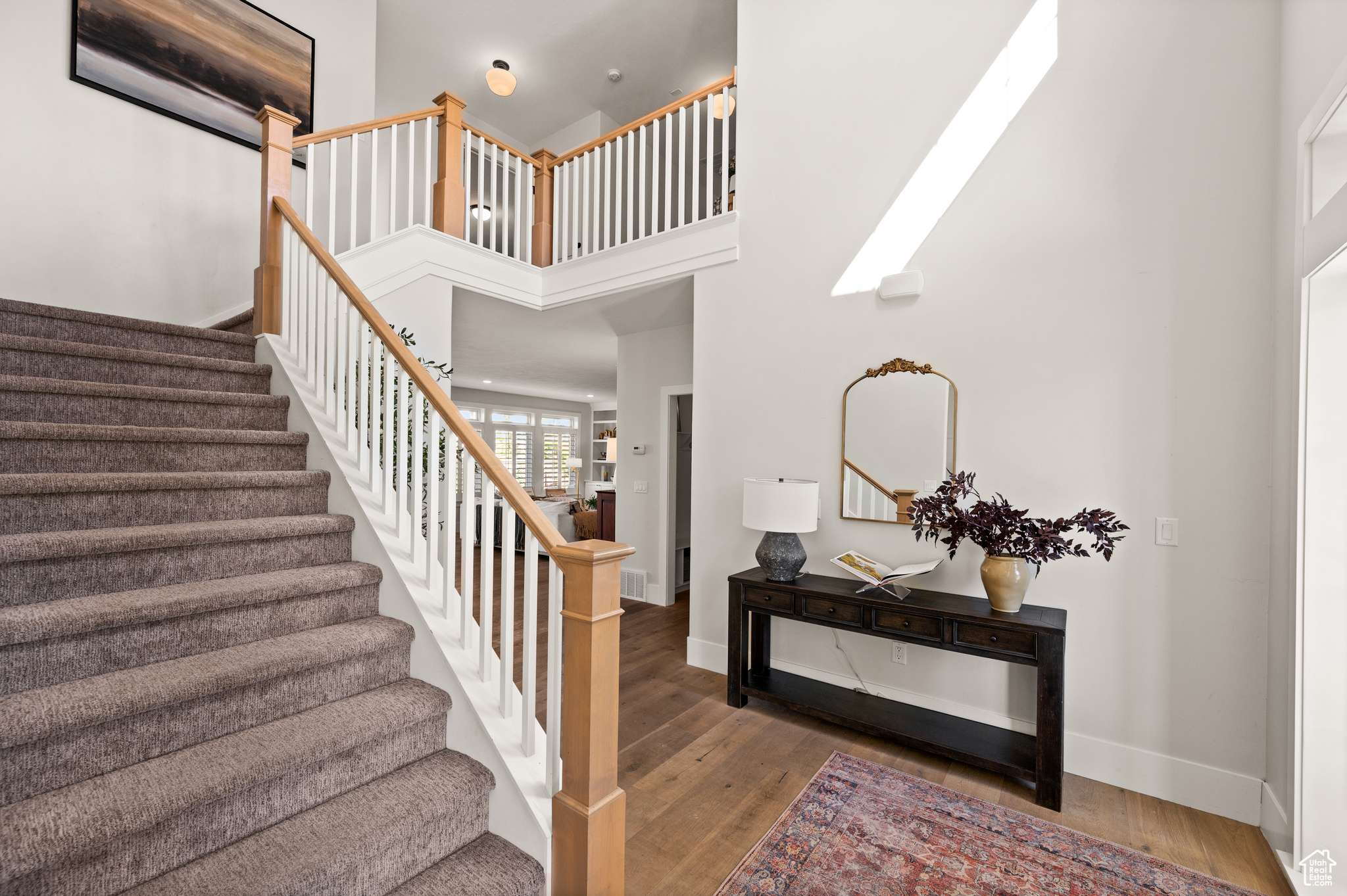$1,499,900
For more information regarding the value of a property, please contact us for a free consultation.
4 Beds
3 Baths
4,985 SqFt
SOLD DATE : 07/02/2025
Key Details
Property Type Single Family Home
Sub Type Single Family Residence
Listing Status Sold
Purchase Type For Sale
Square Footage 4,985 sqft
Price per Sqft $296
Subdivision Beacon Hill The Highlands
MLS Listing ID 2090252
Sold Date 07/02/25
Style Stories: 2
Bedrooms 4
Full Baths 2
Half Baths 1
Construction Status Blt./Standing
HOA Y/N No
Abv Grd Liv Area 3,385
Year Built 2017
Annual Tax Amount $4,677
Lot Size 0.330 Acres
Acres 0.33
Lot Dimensions 0.0x0.0x0.0
Property Sub-Type Single Family Residence
Property Description
Located in the highly sought-after Twin Bridges neighborhood, this professionally designed custom home offers an ideal blend of comfort, luxury, and location. Just steps from scenic hiking and mountain biking trails, as well as two large parks, this home is perfect for outdoor enthusiasts. Inside you'll find a gourmet kitchen with marble countertops, a gas range, and a spacious walk-in pantry. The open-concept layout is accentuated by abundant natural light from extra windows throughout the home. The primary suite boasts a bright and airy bedroom with an elegant en-suite bathroom. Designed for outdoor living, the backyard includes a patio and an in-ground trampoline-perfect for entertaining or relaxing with family. Additional features include extra RV parking, ideal for your boat, RV, or additional vehicles. Twin Bridges is a premier Highland community known for its proximity to top-rated schools, American Fork Canyon, shopping, and quick access to I-15. This home and location are impossible to replicate. Buyer and broker to verify all information to their own satisfaction.
Location
State UT
County Utah
Area Am Fork; Hlnd; Lehi; Saratog.
Zoning Single-Family
Rooms
Basement Full
Interior
Interior Features Closet: Walk-In, Great Room, Oven: Double, Range/Oven: Built-In, Vaulted Ceilings
Heating Forced Air
Cooling Central Air
Flooring Carpet, Hardwood, Tile
Fireplaces Number 1
Equipment Trampoline
Fireplace true
Window Features Plantation Shutters
Appliance Ceiling Fan, Microwave
Exterior
Exterior Feature Double Pane Windows, Lighting, Sliding Glass Doors
Garage Spaces 3.0
Utilities Available Natural Gas Connected, Electricity Connected, Sewer Connected, Water Connected
View Y/N Yes
View Mountain(s)
Roof Type Asphalt
Present Use Single Family
Topography Fenced: Part, Road: Paved, Sidewalks, Sprinkler: Auto-Full, Terrain: Grad Slope, View: Mountain
Total Parking Spaces 7
Private Pool false
Building
Lot Description Fenced: Part, Road: Paved, Sidewalks, Sprinkler: Auto-Full, Terrain: Grad Slope, View: Mountain
Story 3
Sewer Sewer: Connected
Water Culinary, Secondary
Structure Type Stone,Stucco
New Construction No
Construction Status Blt./Standing
Schools
Elementary Schools Westfield
Middle Schools Timberline
High Schools Lone Peak
School District Alpine
Others
Senior Community No
Tax ID 35-485-0053
Ownership Agent Owned
Acceptable Financing Cash, Conventional
Horse Property No
Listing Terms Cash, Conventional
Financing Cash
Read Less Info
Want to know what your home might be worth? Contact us for a FREE valuation!

Our team is ready to help you sell your home for the highest possible price ASAP
Bought with R and R Realty LLC






