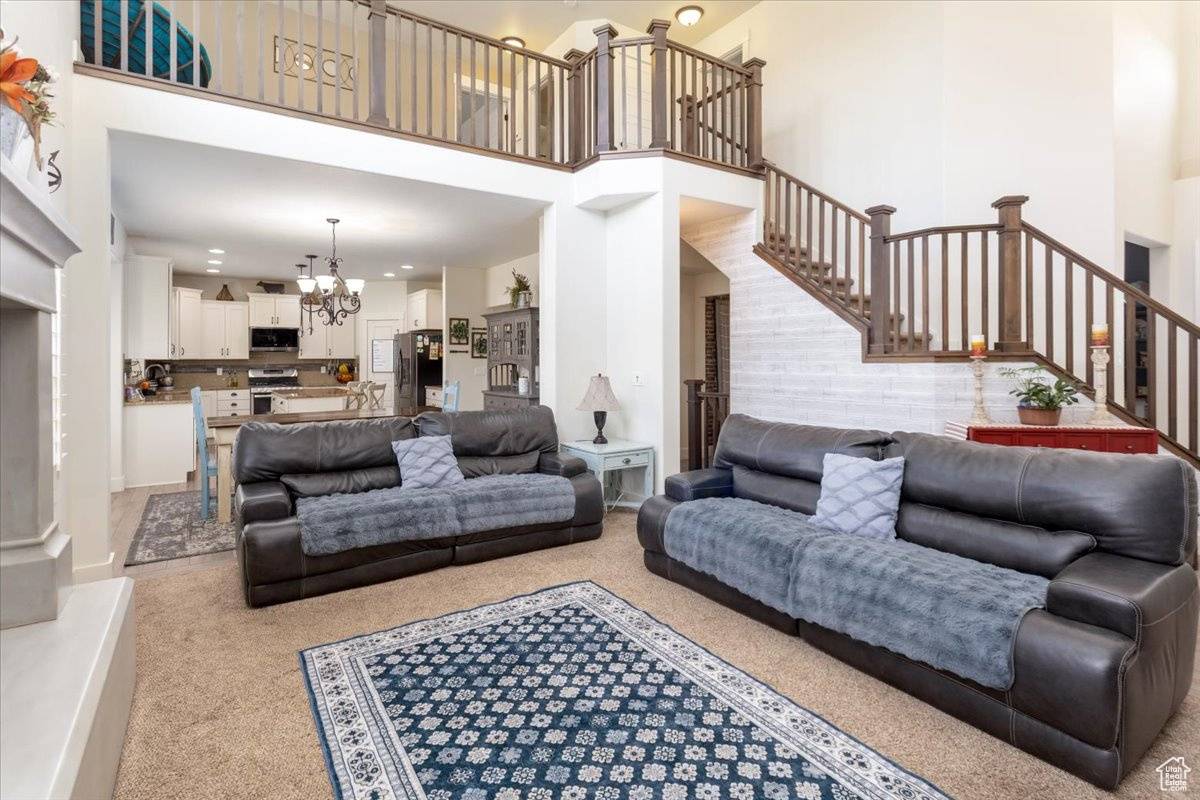$805,900
For more information regarding the value of a property, please contact us for a free consultation.
5 Beds
4 Baths
4,066 SqFt
SOLD DATE : 07/08/2025
Key Details
Property Type Single Family Home
Sub Type Single Family Residence
Listing Status Sold
Purchase Type For Sale
Square Footage 4,066 sqft
Price per Sqft $195
Subdivision Yalecrest Est 213
MLS Listing ID 2077674
Sold Date 07/08/25
Style Stories: 2
Bedrooms 5
Full Baths 3
Half Baths 1
Construction Status Blt./Standing
HOA Y/N No
Abv Grd Liv Area 2,306
Year Built 2015
Annual Tax Amount $4,085
Lot Size 0.400 Acres
Acres 0.4
Lot Dimensions 0.0x0.0x0.0
Property Sub-Type Single Family Residence
Property Description
This impressive home offers a perfect blend of elegance and functionality. Spanning 4,066 square feet, the home features five spacious bedrooms and a loft upstairs, ideal for additional living space or an office. Situated on a generous 0.40-acre lot, it provides ample room for outdoor activities and includes a beautiful backyard with an above-ground pool, perfect for entertaining. Beautiful second full kitchen downstairs. The home is equipped with high-end finishes, such as maple cabinets, stainless steel gas appliances, and stunning granite counters. Additional features include gas line hookups on the patio, textured walls, two-tone paint, and custom shutters that enhance the overall aesthetic. Hardwood flooring runs throughout the main living areas, adding to the home's sophistication. With ample storage throughout, a convenient garage exit door, and a great location close to the West Davis Corridor, this home offers both convenience and luxury, making it an ideal choice for modern living.
Location
State UT
County Davis
Area Hooper; Roy
Zoning Single-Family
Rooms
Basement Full
Main Level Bedrooms 1
Interior
Interior Features Bath: Primary, Bath: Sep. Tub/Shower, Closet: Walk-In, Disposal, Gas Log, Kitchen: Second, Oven: Gas, Range: Gas, Vaulted Ceilings, Granite Countertops, Video Door Bell(s), Video Camera(s)
Cooling Central Air
Flooring Carpet, Hardwood, Tile
Fireplaces Number 1
Equipment Gazebo, Storage Shed(s), Window Coverings
Fireplace true
Window Features Plantation Shutters
Appliance Ceiling Fan, Microwave, Satellite Dish
Laundry Electric Dryer Hookup
Exterior
Exterior Feature Bay Box Windows, Double Pane Windows, Entry (Foyer), Patio: Covered, Porch: Open, Sliding Glass Doors
Garage Spaces 3.0
Pool Above Ground
Utilities Available Natural Gas Connected, Electricity Connected, Sewer Connected, Sewer: Public, Water Connected
View Y/N No
Roof Type Asphalt
Present Use Single Family
Topography Curb & Gutter, Fenced: Full, Road: Paved, Sidewalks
Porch Covered, Porch: Open
Total Parking Spaces 3
Private Pool true
Building
Lot Description Curb & Gutter, Fenced: Full, Road: Paved, Sidewalks
Faces South
Story 3
Sewer Sewer: Connected, Sewer: Public
Water Culinary, Secondary
Structure Type Stone,Stucco,Cement Siding
New Construction No
Construction Status Blt./Standing
Schools
Elementary Schools West Point
Middle Schools West Point
High Schools Syracuse
School District Davis
Others
Senior Community No
Tax ID 12-753-0213
Acceptable Financing Cash, Conventional, FHA, VA Loan
Horse Property No
Listing Terms Cash, Conventional, FHA, VA Loan
Financing Conventional
Read Less Info
Want to know what your home might be worth? Contact us for a FREE valuation!

Our team is ready to help you sell your home for the highest possible price ASAP
Bought with Coldwell Banker Realty (Union Heights)






