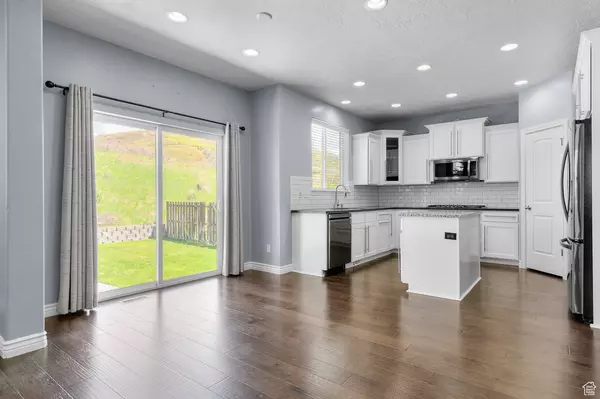$624,900
For more information regarding the value of a property, please contact us for a free consultation.
5 Beds
4 Baths
2,609 SqFt
SOLD DATE : 07/25/2025
Key Details
Property Type Single Family Home
Sub Type Single Family Residence
Listing Status Sold
Purchase Type For Sale
Square Footage 2,609 sqft
Price per Sqft $237
Subdivision Suncrest
MLS Listing ID 2083499
Sold Date 07/25/25
Style Stories: 2
Bedrooms 5
Full Baths 3
Half Baths 1
Construction Status Blt./Standing
HOA Fees $152/mo
HOA Y/N Yes
Abv Grd Liv Area 1,830
Year Built 2009
Annual Tax Amount $2,608
Lot Size 5,227 Sqft
Acres 0.12
Lot Dimensions 0.0x0.0x0.0
Property Sub-Type Single Family Residence
Property Description
***Seller's Offering***$5K Carpet Allowance & $10K toward anything else you may need including potential fixes from the inspection, new paint, fencing, etc. WHAT YOU'LL LOVE - 1. No neighbors behind you 2. Quick access to trails 3. Beautiful views 4. Internet and cable included in the HOA fee, among many other amenities 5. Kitchen appliances included - gas stove - all other appliances are electric 6. 5 bedrooms/3.5 baths 7. Equidistant access to Lehi and Draper 8. Fully finished basement 9. Freshly cleaned carpets 10. New paint throughout. THINGS YOU MAY ASK ABOUT - 1. Water Softener - there is one in the basement but it has never been used or hooked up. 2. HVAC installed 2019 3. Water Heater is 2009 4. Roof is 2009 5. Garage heater - 2023. --> Come check it out!
Location
State UT
County Utah
Area Alpine
Zoning Single-Family
Rooms
Basement Daylight
Interior
Interior Features Bath: Primary, Closet: Walk-In, Disposal, Range: Countertop, Range: Gas, Range/Oven: Built-In
Heating Gas: Central, Wall Furnace
Cooling Central Air
Flooring Carpet, Laminate, Tile
Fireplaces Number 1
Fireplace true
Window Features Blinds
Appliance Microwave, Refrigerator
Laundry Electric Dryer Hookup
Exterior
Exterior Feature Sliding Glass Doors, Patio: Open
Garage Spaces 2.0
Community Features Clubhouse
Utilities Available Natural Gas Connected, Electricity Connected, Sewer Connected, Sewer: Public, Water Connected
Amenities Available Cable TV, Clubhouse, Fitness Center, Playground, Pool
View Y/N Yes
View Lake, Mountain(s)
Roof Type Asphalt
Present Use Single Family
Topography Curb & Gutter, Fenced: Part, Sidewalks, Sprinkler: Auto-Full, View: Lake, View: Mountain
Porch Patio: Open
Total Parking Spaces 2
Private Pool false
Building
Lot Description Curb & Gutter, Fenced: Part, Sidewalks, Sprinkler: Auto-Full, View: Lake, View: Mountain
Faces South
Story 3
Sewer Sewer: Connected, Sewer: Public
Water Culinary
Structure Type Asphalt,Stone,Stucco
New Construction No
Construction Status Blt./Standing
Schools
Elementary Schools Ridgeline
Middle Schools Timberline
High Schools Lone Peak
School District Alpine
Others
HOA Name Suncrest OA
HOA Fee Include Cable TV
Senior Community No
Tax ID 46-645-0171
Acceptable Financing Cash, Conventional, FHA, VA Loan
Horse Property No
Listing Terms Cash, Conventional, FHA, VA Loan
Financing Conventional
Read Less Info
Want to know what your home might be worth? Contact us for a FREE valuation!

Our team is ready to help you sell your home for the highest possible price ASAP
Bought with Equity Real Estate (Solid)






