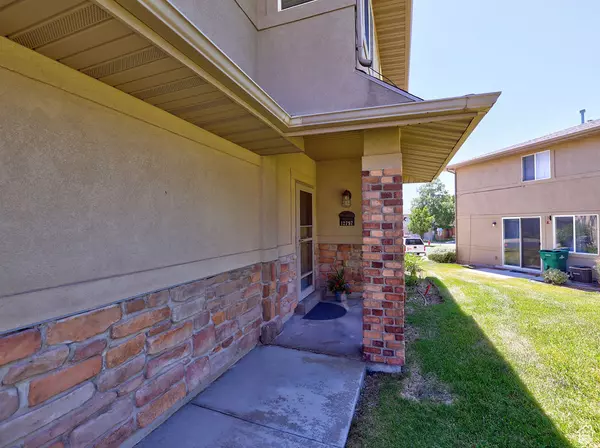$399,999
For more information regarding the value of a property, please contact us for a free consultation.
4 Beds
3 Baths
1,794 SqFt
SOLD DATE : 07/28/2025
Key Details
Property Type Condo
Sub Type Condominium
Listing Status Sold
Purchase Type For Sale
Square Footage 1,794 sqft
Price per Sqft $225
Subdivision Aspen Springs
MLS Listing ID 2093580
Sold Date 07/28/25
Style Townhouse; Row-end
Bedrooms 4
Full Baths 2
Half Baths 1
Construction Status Blt./Standing
HOA Fees $270/mo
HOA Y/N Yes
Abv Grd Liv Area 1,794
Year Built 2005
Annual Tax Amount $2,199
Lot Size 435 Sqft
Acres 0.01
Lot Dimensions 0.0x0.0x0.0
Property Sub-Type Condominium
Property Description
HUGE PRICE REDUCTION!!! One of the best priced properties in the south valley. Absolutely beautiful row end, remodeled townhouse in Aspen Springs at the end of a private court! New kitchen, new flooring and new paint throughout. Quartz countertops and Stainless appliances as well as two kitchen pantries. Large, airy family room with windows that flood the home with natural light. Primary suite features a walk-in closet. 4th bedroom is oversized and functions as a bedroom or large BONUS ROOM! Home has an attached TWO-car garage! Neighborhood is quiet and beautiful with LOTS of green grass space between homes, a community pool and club house (gym!). Convenient to parks, freeway access, SLC International Airport and Mountain View Village! This home is the largest floor plan in the neighborhood. Maintenance-free makes for easy living! Schedule your private showing today! All information deemed accurate and reliable. Buyer and buyer's agent to verify all.
Location
State UT
County Salt Lake
Area Wj; Sj; Rvrton; Herriman; Bingh
Zoning Single-Family
Rooms
Basement None
Interior
Interior Features Closet: Walk-In, Kitchen: Updated, Range/Oven: Free Stdng.
Heating Forced Air, Gas: Central
Cooling Central Air
Flooring Carpet
Equipment Window Coverings
Fireplace false
Window Features Blinds,Drapes
Appliance Ceiling Fan, Microwave
Laundry Electric Dryer Hookup
Exterior
Exterior Feature Lighting, Porch: Open, Sliding Glass Doors
Garage Spaces 2.0
Pool Fenced, In Ground
Community Features Clubhouse
Utilities Available Natural Gas Connected, Electricity Connected, Sewer Connected, Sewer: Public, Water Connected
Amenities Available Clubhouse, Fitness Center, Maintenance, Pets Permitted, Playground, Pool, Snow Removal, Spa/Hot Tub, Water
View Y/N Yes
View Mountain(s)
Roof Type Asphalt,Rubber
Present Use Residential
Topography Curb & Gutter, Road: Paved, Sprinkler: Auto-Full, Terrain, Flat, View: Mountain
Porch Porch: Open
Total Parking Spaces 6
Private Pool true
Building
Lot Description Curb & Gutter, Road: Paved, Sprinkler: Auto-Full, View: Mountain
Faces South
Story 2
Sewer Sewer: Connected, Sewer: Public
Water Culinary
Structure Type Stone,Stucco
New Construction No
Construction Status Blt./Standing
Schools
Elementary Schools Silver Crest
Middle Schools South Hills
High Schools Riverton
School District Jordan
Others
HOA Name Advanced Comm. Solutions
HOA Fee Include Maintenance Grounds,Water
Senior Community No
Tax ID 26-36-230-159
Acceptable Financing Cash, Conventional, FHA, VA Loan
Horse Property No
Listing Terms Cash, Conventional, FHA, VA Loan
Financing Conventional
Read Less Info
Want to know what your home might be worth? Contact us for a FREE valuation!

Our team is ready to help you sell your home for the highest possible price ASAP
Bought with KW Utah Realtors Keller Williams






