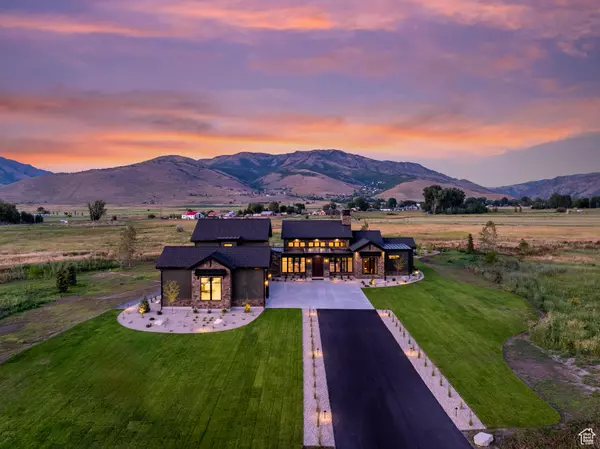$2,695,000
For more information regarding the value of a property, please contact us for a free consultation.
4 Beds
5 Baths
4,670 SqFt
SOLD DATE : 08/19/2025
Key Details
Property Type Single Family Home
Sub Type Single Family Residence
Listing Status Sold
Purchase Type For Sale
Square Footage 4,670 sqft
Price per Sqft $572
Subdivision Sage
MLS Listing ID 2097933
Sold Date 08/19/25
Style Stories: 2
Bedrooms 4
Full Baths 1
Half Baths 1
Three Quarter Bath 3
Construction Status Blt./Standing
HOA Fees $185/mo
HOA Y/N Yes
Abv Grd Liv Area 4,670
Year Built 2025
Annual Tax Amount $1
Lot Size 3.000 Acres
Acres 3.0
Lot Dimensions 0.0x0.0x0.0
Property Sub-Type Single Family Residence
Property Description
Sage Manor A2025Parade of Homes Masterpiece by Martineau Homes, located in the Sage Development by Cole West. Set on an expansive 3-acre estate in the prestigious Sage development, Sage Manor redefines luxury mountain living with unobstructed 360-degree views of Durst Peak, Snowbasin, South Fork, and Ben Lomond. Built by renowned custom homebuilder Martineau Homes and recognized as a five-timePlatinum Winnerin the Northern Wasatch Parade of Homes, this exceptional property claimed top honors for:Best Interior Design, Best Curb Appeal, Best Craftsmanship, Best Kitchen,&Best in Show. This 4-bedroom, 5-bathroom residence seamlessly blends timeless craftsmanship with modern sophistication. Vaulted ceilings, dramatic floor-to-ceiling stonework, and expansive picture windows bring the outdoors in, framing jaw-dropping vistas from every room. The gourmet kitchen is as functional as it is beautiful, with natural quartzite countertops, a gas range with double ovens, designer tilework, and a hidden butler's pantry. A serene primary suite offers a spa-style bath and sweeping views, while a custom office, bonus room, and covered outdoor living space create the perfect flow for daily life and entertaining. With a four-car oversized garage, professional landscaping, and unrivaled design and build quality, Sage Manor is more than a home-it's a mountain sanctuary. All property information, boundaries and documents to be verified by buyer.
Location
State UT
County Weber
Area Lbrty; Edn; Nordic Vly; Huntsvl
Zoning Single-Family
Rooms
Basement None, Slab
Main Level Bedrooms 2
Interior
Interior Features Bar: Wet, Bath: Primary, Bath: Sep. Tub/Shower, Closet: Walk-In, Den/Office, Disposal, Gas Log, Oven: Double, Oven: Wall, Range: Gas, Range/Oven: Free Stdng., Vaulted Ceilings, Video Door Bell(s), Smart Thermostat(s)
Heating Forced Air, Gas: Central
Cooling Central Air
Flooring Carpet, Hardwood
Fireplaces Number 2
Fireplaces Type Fireplace Equipment, Insert
Equipment Fireplace Equipment, Fireplace Insert, Hot Tub, Humidifier, Window Coverings
Fireplace true
Window Features Drapes,Part
Appliance Dryer, Microwave, Range Hood, Refrigerator, Washer, Water Softener Owned
Exterior
Exterior Feature Double Pane Windows, Horse Property, Lighting, Patio: Covered, Sliding Glass Doors
Garage Spaces 4.0
Utilities Available Natural Gas Connected, Electricity Connected, Sewer: Septic Tank, Water Connected
Amenities Available Pets Permitted, Snow Removal
View Y/N Yes
View Mountain(s)
Roof Type Asphalt,Metal
Present Use Single Family
Topography Road: Paved, Sprinkler: Auto-Full, Terrain, Flat, View: Mountain
Porch Covered
Total Parking Spaces 4
Private Pool false
Building
Lot Description Road: Paved, Sprinkler: Auto-Full, View: Mountain
Faces West
Story 2
Sewer Septic Tank
Water Irrigation
Structure Type Stone,Cement Siding
New Construction No
Construction Status Blt./Standing
Schools
Elementary Schools Valley
Middle Schools Snowcrest
High Schools Weber
School District Weber
Others
HOA Name IAMHOA (Andrea Herring)
Senior Community No
Tax ID 21-177-0005
Acceptable Financing Cash, Conventional
Horse Property Yes
Listing Terms Cash, Conventional
Financing Cash
Read Less Info
Want to know what your home might be worth? Contact us for a FREE valuation!

Our team is ready to help you sell your home for the highest possible price ASAP
Bought with Cole West Real Estate, LLC






