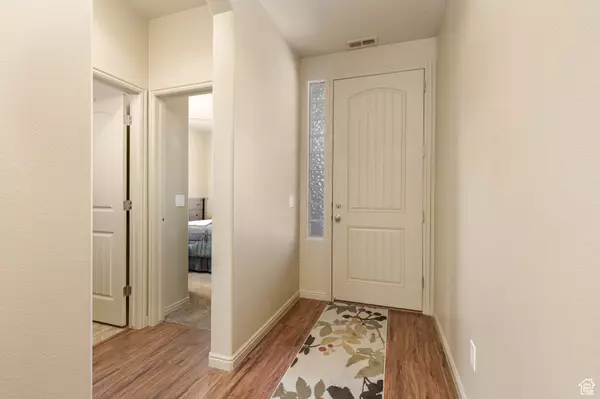$465,000
For more information regarding the value of a property, please contact us for a free consultation.
3 Beds
3 Baths
1,408 SqFt
SOLD DATE : 08/19/2025
Key Details
Property Type Single Family Home
Sub Type Single Family Residence
Listing Status Sold
Purchase Type For Sale
Square Footage 1,408 sqft
Price per Sqft $330
Subdivision Highland Park Ph1 Sub At The Coral
MLS Listing ID 2100726
Sold Date 08/19/25
Style Rambler/Ranch
Bedrooms 3
Full Baths 1
Half Baths 1
Three Quarter Bath 1
Construction Status Blt./Standing
HOA Fees $85/mo
HOA Y/N Yes
Abv Grd Liv Area 1,408
Year Built 2011
Annual Tax Amount $3,510
Lot Size 6,969 Sqft
Acres 0.16
Lot Dimensions 0.0x0.0x0.0
Property Sub-Type Single Family Residence
Property Description
Lightly lived-in 2nd home in sought-after area! Features granite counters, newer flooring, built-in entertainment center in LR, & split floor plan w/ oversized primary BR-room for office setup! Quiet, clean, & move-in ready. Enjoy a nice yard w/ covered patio-great for relaxing or entertaining. Short distance to shopping, hospital & groceries. Coral Canyon offers trails, parks, pickleball, clubs & HOA activities. A great home in a great neighborhood! Home is being taxed as a 2nd home. Buyer to verify all.
Location
State UT
County Washington
Area Washington
Zoning Single-Family
Direction https://maps.app.goo.gl/FFohaGRTgpg9Jjd96 Turn north on Highland Pkwy from Telegraph, turn left on Crown King Ave. Stay on Crown King until you reach Rock Land Dr. Turn right onto Rock Land Dr. From Rock Land Dr, home is on the corner of Rock Land Dr and Silver Lode Ave.
Rooms
Basement None
Main Level Bedrooms 3
Interior
Interior Features Closet: Walk-In, Disposal, Great Room, Range/Oven: Free Stdng., Granite Countertops
Heating Gas: Central
Cooling Central Air
Flooring Carpet, Laminate
Equipment Window Coverings
Fireplace false
Window Features Shades
Appliance Ceiling Fan, Microwave, Refrigerator, Water Softener Owned
Exterior
Exterior Feature Double Pane Windows, Patio: Covered, Sliding Glass Doors
Garage Spaces 2.0
Utilities Available Natural Gas Connected, Electricity Connected, Sewer Connected, Sewer: Public, Water Connected
Amenities Available Biking Trails, Clubhouse, Fitness Center, Hiking Trails, Picnic Area, Playground, Pool
View Y/N Yes
View Mountain(s)
Roof Type Tile
Present Use Single Family
Topography Corner Lot, Curb & Gutter, Fenced: Full, Road: Paved, Sprinkler: Auto-Full, Terrain, Flat, View: Mountain, Drip Irrigation: Auto-Full
Accessibility Ground Level, Single Level Living
Porch Covered
Total Parking Spaces 6
Private Pool false
Building
Lot Description Corner Lot, Curb & Gutter, Fenced: Full, Road: Paved, Sprinkler: Auto-Full, View: Mountain, Drip Irrigation: Auto-Full
Faces Northwest
Story 1
Sewer Sewer: Connected, Sewer: Public
Water Culinary
Structure Type Stucco
New Construction No
Construction Status Blt./Standing
Schools
Elementary Schools Coral Canyon
Middle Schools Pine View Middle
High Schools Pine View
School District Washington
Others
HOA Name coralcanyonhoa.com
Senior Community No
Tax ID W-HPCC-1-233-CC
Acceptable Financing Cash, Conventional, FHA, VA Loan
Horse Property No
Listing Terms Cash, Conventional, FHA, VA Loan
Financing Cash
Read Less Info
Want to know what your home might be worth? Contact us for a FREE valuation!

Our team is ready to help you sell your home for the highest possible price ASAP
Bought with RE/MAX Associates






