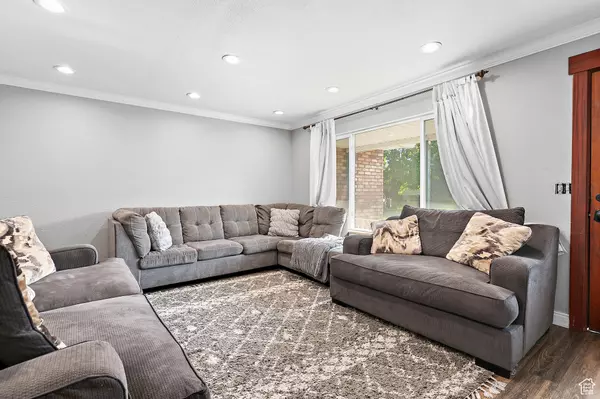$595,000
For more information regarding the value of a property, please contact us for a free consultation.
5 Beds
4 Baths
3,066 SqFt
SOLD DATE : 09/26/2025
Key Details
Property Type Single Family Home
Sub Type Single Family Residence
Listing Status Sold
Purchase Type For Sale
Square Footage 3,066 sqft
Price per Sqft $197
Subdivision Heritage Heights
MLS Listing ID 2103059
Sold Date 09/26/25
Style Rambler/Ranch
Bedrooms 5
Full Baths 3
Three Quarter Bath 1
Construction Status Blt./Standing
HOA Y/N No
Abv Grd Liv Area 1,533
Year Built 1985
Annual Tax Amount $2,884
Lot Size 9,583 Sqft
Acres 0.22
Lot Dimensions 0.0x0.0x0.0
Property Sub-Type Single Family Residence
Property Description
This beautiful home nestled in a quiet cul-de-sac offers many hard to find features. A newly remodeled kitchen upstairs as well as a full kitchen downstairs. Master bedrooms with en-suites are located on both levels. Laundry also on both floors. With five spacious bedrooms, four bathrooms and a large multi-purpose room that can serve as an office, den, movie room, etc. It also features a separate entrance to a potential in-law apartment. Ideally situated just minutes from the University Mall, shopping centers, medical offices, the hospital, BYU and UVU. Additional highlights include paid-off solar panels, generous storage (including cold storage), extra parking and stunning mountain views. The home included a VA assumable loan at 2.875% interest rate. This home is a must-see! Buyer is advised to obtain an independent measurement.
Location
State UT
County Utah
Area Orem; Provo; Sundance
Zoning Single-Family
Rooms
Basement Entrance, Full
Main Level Bedrooms 3
Interior
Interior Features Bath: Primary, Closet: Walk-In, Disposal, French Doors, Jetted Tub, Mother-in-Law Apt., Range: Gas, Range/Oven: Free Stdng.
Heating Forced Air, Gas: Central
Cooling Central Air, Active Solar
Flooring Carpet, Hardwood, Linoleum, Tile
Equipment Basketball Standard, Storage Shed(s), Swing Set
Fireplace false
Window Features Blinds,Drapes
Appliance Ceiling Fan, Portable Dishwasher, Dryer, Microwave, Range Hood, Refrigerator, Washer
Laundry Electric Dryer Hookup
Exterior
Exterior Feature Basement Entrance, Double Pane Windows, Out Buildings, Porch: Open, Walkout
Garage Spaces 2.0
Utilities Available Natural Gas Connected, Electricity Connected, Sewer Connected, Sewer: Public, Water Connected
View Y/N Yes
View Mountain(s)
Roof Type Asphalt
Present Use Single Family
Topography Cul-de-Sac, Curb & Gutter, Fenced: Part, Road: Paved, Sidewalks, Sprinkler: Auto-Full, Terrain, Flat, View: Mountain
Porch Porch: Open
Total Parking Spaces 6
Private Pool false
Building
Lot Description Cul-De-Sac, Curb & Gutter, Fenced: Part, Road: Paved, Sidewalks, Sprinkler: Auto-Full, View: Mountain
Faces East
Story 2
Sewer Sewer: Connected, Sewer: Public
Water Culinary, Irrigation: Pressure
Solar Panels Owned
Structure Type Aluminum,Brick
New Construction No
Construction Status Blt./Standing
Schools
Elementary Schools Westridge
Middle Schools Dixon
High Schools Provo
School District Provo
Others
Senior Community No
Tax ID 41-107-0017
Acceptable Financing Assumable, Cash, Conventional, FHA, VA Loan
Horse Property No
Listing Terms Assumable, Cash, Conventional, FHA, VA Loan
Financing FHA
Solar Panels Ownership Owned
Read Less Info
Want to know what your home might be worth? Contact us for a FREE valuation!

Our team is ready to help you sell your home for the highest possible price ASAP
Bought with KW WESTFIELD
GET MORE INFORMATION







