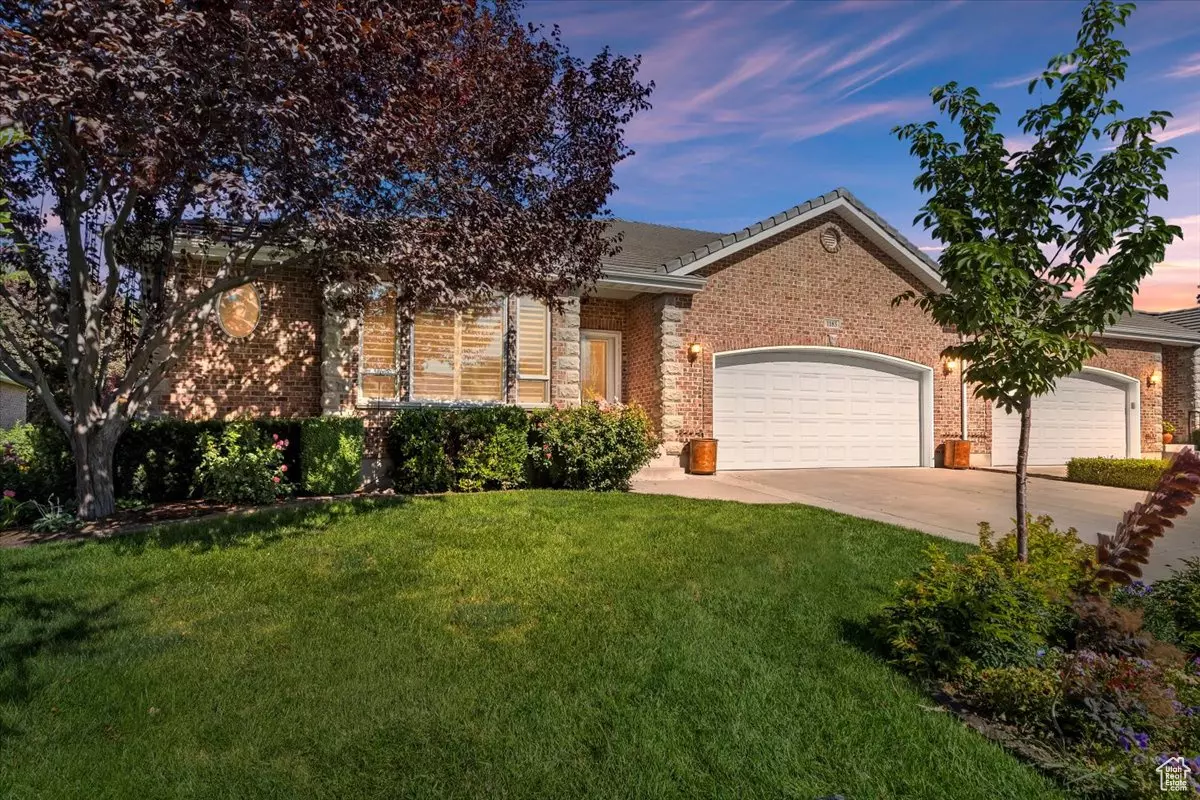$875,000
For more information regarding the value of a property, please contact us for a free consultation.
4 Beds
3 Baths
4,508 SqFt
SOLD DATE : 10/01/2025
Key Details
Property Type Multi-Family
Sub Type Twin
Listing Status Sold
Purchase Type For Sale
Square Footage 4,508 sqft
Price per Sqft $191
Subdivision Quail Meadow At Tri-City
MLS Listing ID 2103914
Sold Date 10/01/25
Style Rambler/Ranch
Bedrooms 4
Full Baths 2
Half Baths 1
Construction Status Blt./Standing
HOA Fees $300/mo
HOA Y/N Yes
Abv Grd Liv Area 2,254
Year Built 2007
Annual Tax Amount $3,967
Lot Size 3,049 Sqft
Acres 0.07
Lot Dimensions 0.0x0.0x0.0
Property Sub-Type Twin
Property Description
Located in an upscale 55+ community beside Fox Hollow Golf Course, this beautifully maintained brick rambler offers over 4,500 square feet of refined living space and a layout that blends comfort, elegance, and a little "wow" around every corner. Enter through a gracious hallway that sets the tone for the home's spacious design. Just off the entry, a custom-built office/den with full wall cabinetry makes the perfect work space or cozy library retreat. The main living area offers a welcoming atmosphere and a fireplace-perfect for quiet evenings or impressing company. The kitchen is a chef's dream without being fussy: granite countertops, an island with breakfast bar, vaulted ceiling, microwave, dishwasher, disposal, pantry, and a brand new double oven with built-in air fryer. Glass-front cabinets let you show off the "good stuff," and there's plenty of room to prep, cook, and hold court. The oversized primary suite features tray ceilings, a sitting room that opens onto a covered Trex deck with outdoor lighting, and its own cozy fireplace for ambiance. The ensuite bath offers double sinks, custom cabinetry, a jetted tub, separate shower, and grab bars for added peace of mind. The walk-in closet? Let's just say if Narnia is hiding anywhere in the house, it's probably in there. Upstairs also includes a spacious laundry room with a sink, folding counter, and hanging bar, plus a generous half bath for guests. Downstairs, the daylight basement is fully finished with a third living room featuring its own fireplace, large enough for a pool table, foosball, or just epic movie nights. There's a wet bar with a mini fridge and microwave, a charming painted under-stair nook, three additional bedrooms, and a full bath with double sinks. And the storage-well, if you need a place to stash your holiday decor, vintage ski gear, and 16 slow cookers, you're in luck. Additional features include a two-car garage, radon mitigation system, water softener, and charming flower boxes. Thoughtfully designed and impeccably maintained, this home delivers elevated living in one of the area's most sought-after 55+ communities. Bonus: You're just a 5-minute drive to Walmart and Walgreens, and 8 minutes to Target, restaurants, and shopping. Come see for yourself-the details speak volumes.
Location
State UT
County Utah
Area Am Fork; Hlnd; Lehi; Saratog.
Zoning Short Term Rental Allowed
Rooms
Basement Daylight, Full
Interior
Interior Features Bar: Wet, Bath: Primary, Bath: Sep. Tub/Shower, Central Vacuum, Closet: Walk-In, Den/Office, Disposal, Jetted Tub, Oven: Double, Vaulted Ceilings
Cooling Central Air
Flooring Carpet, Laminate, Tile
Fireplaces Number 3
Fireplace true
Window Features Plantation Shutters
Laundry Electric Dryer Hookup
Exterior
Exterior Feature Deck; Covered, Lighting
Garage Spaces 2.0
Utilities Available Natural Gas Connected, Electricity Connected, Sewer Connected, Sewer: Public, Water Connected
Amenities Available Barbecue, Fire Pit, Maintenance, Pet Rules, Pets Permitted, Picnic Area, Sewer Paid, Snow Removal, Water
View Y/N No
Present Use Residential
Topography Curb & Gutter, Road: Paved, Sidewalks, Sprinkler: Auto-Full, Terrain, Flat, Terrain: Grad Slope
Accessibility Grip-Accessible Features
Total Parking Spaces 8
Private Pool false
Building
Lot Description Curb & Gutter, Road: Paved, Sidewalks, Sprinkler: Auto-Full, Terrain: Grad Slope
Faces Southwest
Story 2
Sewer Sewer: Connected, Sewer: Public
Water Culinary
Structure Type Brick,Stone
New Construction No
Construction Status Blt./Standing
Schools
Elementary Schools Forbes
Middle Schools American Fork
High Schools American Fork
School District Alpine
Others
HOA Name Nora Kerr
HOA Fee Include Maintenance Grounds,Sewer,Water
Senior Community Yes
Tax ID 50-052-0009
Horse Property No
Financing Cash
Read Less Info
Want to know what your home might be worth? Contact us for a FREE valuation!

Our team is ready to help you sell your home for the highest possible price ASAP
Bought with Coldwell Banker Realty (Provo-Orem-Sundance)
GET MORE INFORMATION







