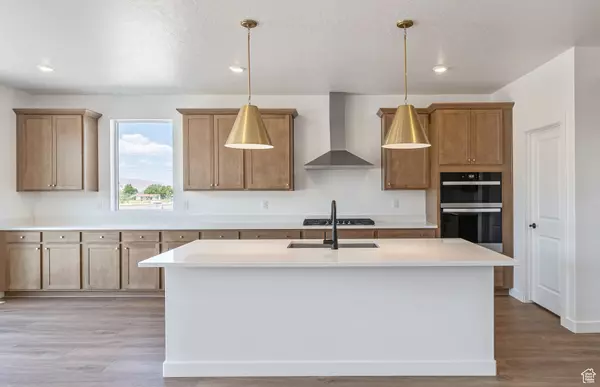$830,000
For more information regarding the value of a property, please contact us for a free consultation.
5 Beds
3 Baths
4,603 SqFt
SOLD DATE : 10/10/2025
Key Details
Property Type Single Family Home
Sub Type Single Family Residence
Listing Status Sold
Purchase Type For Sale
Square Footage 4,603 sqft
Price per Sqft $177
Subdivision Salem Foothills
MLS Listing ID 2074868
Sold Date 10/10/25
Bedrooms 5
Full Baths 3
Construction Status Und. Const.
HOA Y/N No
Abv Grd Liv Area 2,761
Year Built 2025
Annual Tax Amount $1
Lot Size 0.520 Acres
Acres 0.52
Lot Dimensions 0.0x0.0x0.0
Property Sub-Type Single Family Residence
Property Description
Main floor living on Half-Acre Cul-de-Sac Lot! Welcome to this beautifully designed home featuring a main-floor owner's suite and spacious 3-car garage, all nestled on a .51-acre cul-de-sac lot. Crafted for comfort and style, the home boasts high-end finishes and thoughtful details throughout. The open-to-below family room showcases soaring vaulted ceilings and a cozy fireplace, creating a warm and inviting atmosphere. The chef's kitchen includes built-in ovens, a cooktop, quartz countertops, upgraded cabinets, and premium flooring. A mix of tile and luxury vinyl plank (LVP) adds both elegance and durability. Enjoy front yard landscaping and a peaceful backyard retreat-perfect for relaxing or entertaining. Additional features include under-porch storage and a prime location near top-rated schools, shopping, dining, and parks. Don't miss your chance to own this exceptional home-schedule your private showing today!
Location
State UT
County Utah
Area Payson; Elk Rg; Salem; Wdhil
Zoning Single-Family
Rooms
Basement Full
Main Level Bedrooms 2
Interior
Interior Features Closet: Walk-In, Disposal, Oven: Double, Oven: Gas, Oven: Wall, Range: Gas, Range/Oven: Built-In, Smart Thermostat(s)
Heating Gas: Central
Cooling Central Air
Flooring Carpet, Laminate, Tile
Fireplaces Number 1
Fireplaces Type Fireplace Equipment, Insert
Equipment Fireplace Equipment, Fireplace Insert
Fireplace true
Appliance Microwave
Exterior
Exterior Feature Double Pane Windows, Patio: Covered, Sliding Glass Doors
Garage Spaces 3.0
Utilities Available Natural Gas Connected, Electricity Connected, Sewer Connected, Sewer: Public, Water Connected
View Y/N Yes
View Mountain(s)
Roof Type Asphalt
Present Use Single Family
Topography Cul-de-Sac, Curb & Gutter, Road: Paved, Sidewalks, Sprinkler: Auto-Part, Terrain, Flat, View: Mountain, Drip Irrigation: Auto-Part
Porch Covered
Total Parking Spaces 6
Private Pool false
Building
Lot Description Cul-De-Sac, Curb & Gutter, Road: Paved, Sidewalks, Sprinkler: Auto-Part, View: Mountain, Drip Irrigation: Auto-Part
Faces Northwest
Story 3
Sewer Sewer: Connected, Sewer: Public
Water Culinary
Structure Type Asphalt,Stucco,Cement Siding
New Construction Yes
Construction Status Und. Const.
Schools
Elementary Schools Foothills
High Schools Salem Hills
School District Nebo
Others
Senior Community No
Tax ID 66-969-0017
Acceptable Financing Cash, Conventional, Exchange, FHA, VA Loan
Horse Property No
Listing Terms Cash, Conventional, Exchange, FHA, VA Loan
Financing Conventional
Read Less Info
Want to know what your home might be worth? Contact us for a FREE valuation!

Our team is ready to help you sell your home for the highest possible price ASAP
Bought with Bybee & Co Realty, LLC
GET MORE INFORMATION







