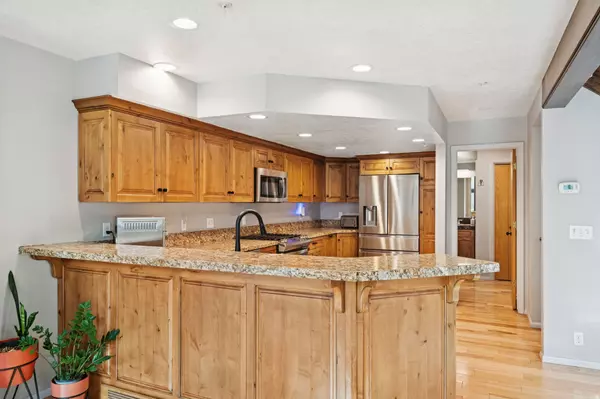$895,000
For more information regarding the value of a property, please contact us for a free consultation.
3 Beds
3 Baths
2,000 SqFt
SOLD DATE : 10/31/2025
Key Details
Property Type Townhouse
Sub Type Townhouse
Listing Status Sold
Purchase Type For Sale
Square Footage 2,000 sqft
Price per Sqft $447
Subdivision Elk Run
MLS Listing ID 2120659
Sold Date 10/31/25
Style Townhouse; Row-end
Bedrooms 3
Full Baths 1
Three Quarter Bath 2
Construction Status Blt./Standing
HOA Fees $566/qua
HOA Y/N Yes
Abv Grd Liv Area 2,000
Year Built 1991
Annual Tax Amount $2,836
Lot Size 2,613 Sqft
Acres 0.06
Lot Dimensions 0.0x0.0x0.0
Property Sub-Type Townhouse
Property Description
Welcome to 3061 Elk Run Drive, a beautifully updated 3 bed, 3 bath townhome offering 2,000 square feet of spacious, mountain living in Park City! Each bedroom features an ensuite bath, providing privacy and comfort for both residents and guests. The open floor plan is perfect for entertaining, highlighted by granite countertops, a cozy wood-burning fireplace, and seamless indoor-outdoor flow to a large private deck, ideal for relaxing or dining al fresco. This home also includes an attached 2-car private garage, offering plenty of space for storage and gear. Located in the highly desirable Elk Run community in Pinebrook, you're just minutes from local restaurants, shopping, trails, and top-rated schools. Hop on the nearby ski bus, or be at SLC Airport in under 30 minutes, the perfect combination of convenience and mountain lifestyle. Whether you're seeking a primary residence, a second home, or a strong investment property, this townhome checks every box!
Location
State UT
County Summit
Area Park City; Kimball Jct; Smt Pk
Zoning Single-Family
Rooms
Basement None
Main Level Bedrooms 1
Interior
Interior Features Bar: Wet, Closet: Walk-In, Den/Office, Disposal, French Doors, Kitchen: Updated, Oven: Gas, Range: Gas, Vaulted Ceilings, Granite Countertops
Heating Forced Air, Wood
Cooling Central Air
Flooring Carpet, Hardwood
Fireplaces Number 1
Fireplace true
Appliance Ceiling Fan, Dryer, Microwave, Refrigerator, Washer
Exterior
Exterior Feature Basement Entrance, Patio: Open
Garage Spaces 2.0
Utilities Available Natural Gas Connected, Electricity Connected, Sewer Connected, Sewer: Public, Water Connected
Amenities Available Maintenance, Pet Rules, Snow Removal
View Y/N Yes
View Mountain(s)
Roof Type Asphalt
Present Use Residential
Topography Road: Paved, Terrain: Grad Slope, View: Mountain
Accessibility Ground Level
Porch Patio: Open
Total Parking Spaces 6
Private Pool false
Building
Lot Description Road: Paved, Terrain: Grad Slope, View: Mountain
Story 3
Sewer Sewer: Connected, Sewer: Public
Water Culinary
Structure Type Asphalt,Frame,Other
New Construction No
Construction Status Blt./Standing
Schools
Elementary Schools Parley'S Park
Middle Schools Ecker Hill
High Schools Park City
School District Park City
Others
HOA Name HOALiving.com
HOA Fee Include Maintenance Grounds
Senior Community No
Tax ID ELK-4-1904
Acceptable Financing Cash, Conventional, Exchange
Horse Property No
Listing Terms Cash, Conventional, Exchange
Financing Conventional
Read Less Info
Want to know what your home might be worth? Contact us for a FREE valuation!

Our team is ready to help you sell your home for the highest possible price ASAP
Bought with Windermere Real Estate (Park Ave)
GET MORE INFORMATION







