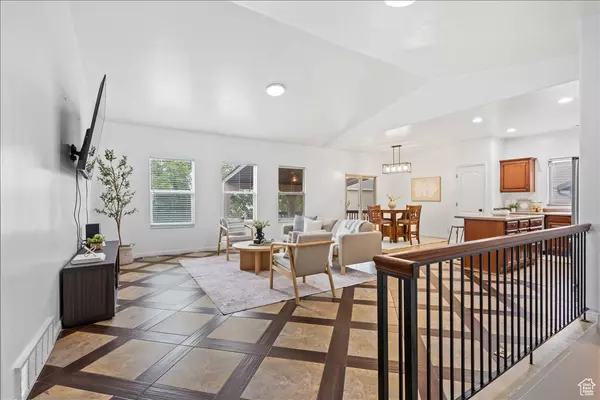$610,000
For more information regarding the value of a property, please contact us for a free consultation.
5 Beds
4 Baths
3,075 SqFt
SOLD DATE : 10/31/2025
Key Details
Property Type Single Family Home
Sub Type Single Family Residence
Listing Status Sold
Purchase Type For Sale
Square Footage 3,075 sqft
Price per Sqft $193
Subdivision Westridge
MLS Listing ID 2111523
Sold Date 10/31/25
Style Rambler/Ranch
Bedrooms 5
Full Baths 3
Half Baths 1
Construction Status Blt./Standing
HOA Y/N No
Abv Grd Liv Area 1,530
Year Built 2008
Annual Tax Amount $3,505
Lot Size 7,840 Sqft
Acres 0.18
Lot Dimensions 0.0x0.0x0.0
Property Sub-Type Single Family Residence
Property Description
This property features a fully finished mother-in-law basement that can generate approx. $2,000 mo in rental income, perfect to offset your mortgage. Enjoy the spacious 3-car garage, solar panels for energy savings, and a smart layout built for both comfort and flexibility. Conveniently located near Hillside Elementary, and Hunter High, plus quick access to I-215 & Mountain View Corridor, for easy commuting. Shopping, dining, and entertainment are all minutes away, including Valley Fair Mall, Smith's, Walmart, Target, and more. This home truly has it all! For those who love to entertain, the backyard features a cozy fireplace, spacious deck, and built-in bar area-ideal for summer cookouts and year-round gatherings. You'll also enjoy ample parking with an RV pad and a large storage shed, perfect for tools, equipment, or recreational gear.
Location
State UT
County Salt Lake
Area Magna; Taylrsvl; Wvc; Slc
Zoning Single-Family
Rooms
Basement Walk-Out Access
Main Level Bedrooms 3
Interior
Heating Gas: Central, Active Solar
Cooling Central Air
Flooring Tile
Fireplace false
Window Features Blinds
Appliance Portable Dishwasher, Microwave
Exterior
Exterior Feature Basement Entrance
Garage Spaces 3.0
Utilities Available Natural Gas Connected, Electricity Connected, Sewer Connected, Water Connected
View Y/N No
Roof Type Asphalt
Present Use Single Family
Topography Fenced: Full, Sprinkler: Auto-Full
Total Parking Spaces 3
Private Pool false
Building
Lot Description Fenced: Full, Sprinkler: Auto-Full
Faces South
Story 2
Sewer Sewer: Connected
Water Culinary
Solar Panels Financed
Structure Type Stucco
New Construction No
Construction Status Blt./Standing
Schools
Elementary Schools Hillside
Middle Schools Hunter
High Schools Hunter
School District Granite
Others
Senior Community No
Tax ID 20-02-330-020
Acceptable Financing Cash, Conventional, FHA, VA Loan
Horse Property No
Listing Terms Cash, Conventional, FHA, VA Loan
Financing Conventional
Solar Panels Ownership Financed
Read Less Info
Want to know what your home might be worth? Contact us for a FREE valuation!

Our team is ready to help you sell your home for the highest possible price ASAP
Bought with Sky Realty
GET MORE INFORMATION







